Make Amara your own.
Amara residences promise a personal, original and authentic life — private, exclusive and invigorating. In the end, each residence will be a customized expression of its owners, curated from a wide collection of options. Every detail has been carefully considered to assure comfort and convenience. Kitchens feature Wolf/Sub-Zero appliances set flawlessly into sleek cabinetry and countertops. Baths are inviting retreats with exquisite finishes and stylish, deep soaking tubs. Adding to the unmistakable impression of quality throughout are fine hardwoods, stones and finishes.
Interiors
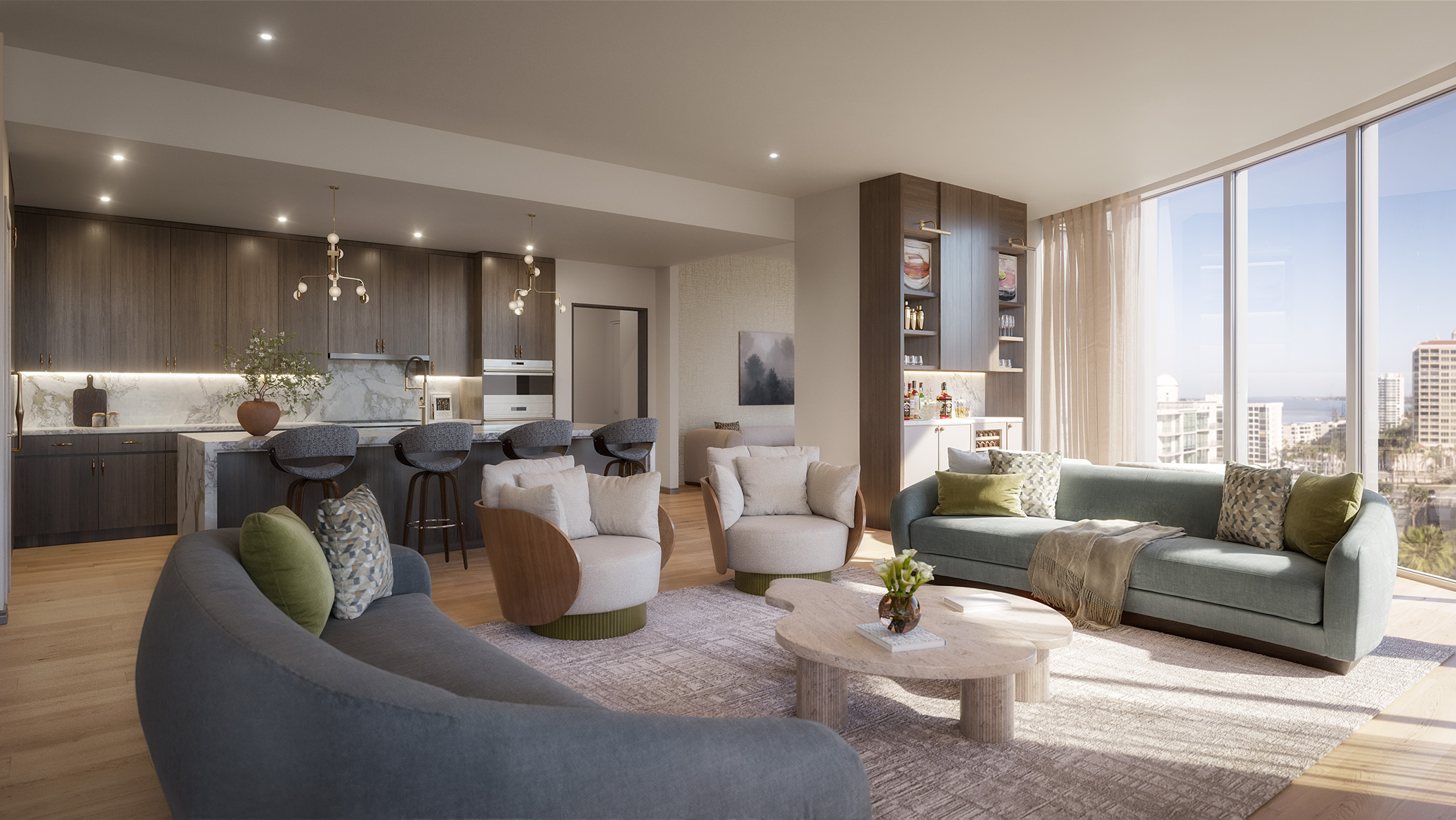
Residences Features
- 4-3/4” baseboard, 3/4″ x 2-1/2″ door casings, solid core doors
- Ceiling heights of 10’2” throughout
- Drapery pockets in great room and owner’s bedroom, per plan
- Floor-to-ceiling, high-impact glass throughout
- Grand salons feature floor-to-ceiling, wall-to-wall sliding doors, per plan
- Large terraces with glass railings
- Level 5 drywall, smooth finish throughout
- Neff cabinetry in kitchen and baths, per plan
- Primer and two finish coats of paint, flat finish walls with semi-gloss trim
- Selection of large-format porcelain or hardwood designer flooring
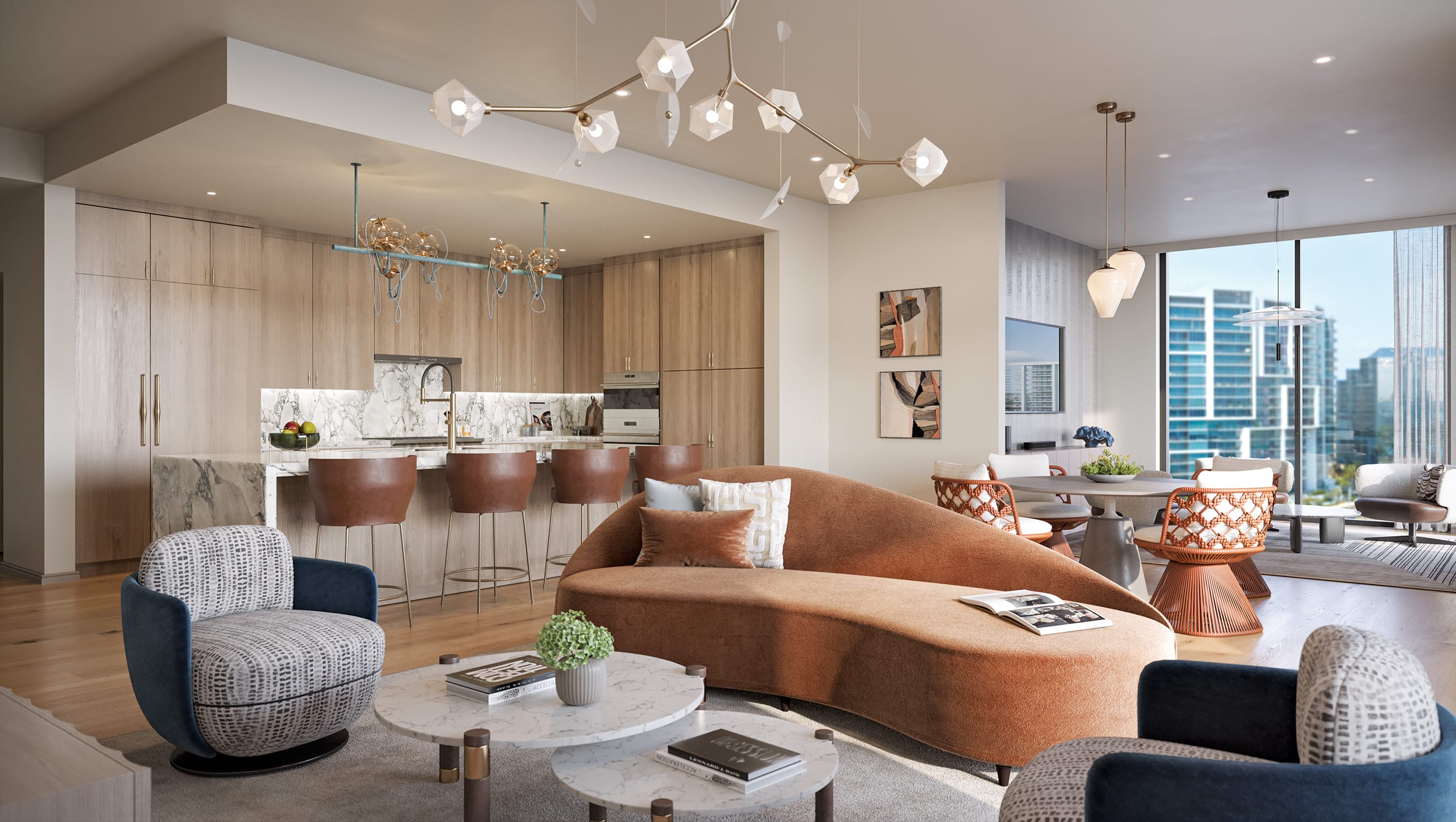
Gourmet Kitchen
- Gessi fixtures
- Miele dishwasher with top control panel
- Neff cabinetry with 48” uppers, per plan
- Silestone quartz countertops with island waterfall and full-height backsplash
- Undercounter trash and wine refrigerator, per plan
- Vented exhaust cooktop wall hood
- Wolf/Sub-Zero appliance package including:
- 36” Sub-Zero refrigerator with internal dispenser
- 18” Sub-Zero freezer
- Sub-Zero 24” undercounter wine storage
- Wolf 36” 6-burner gas range
- Wolf 30” single wall oven
- Wolf 30” speed oven
- Wolf warming drawer
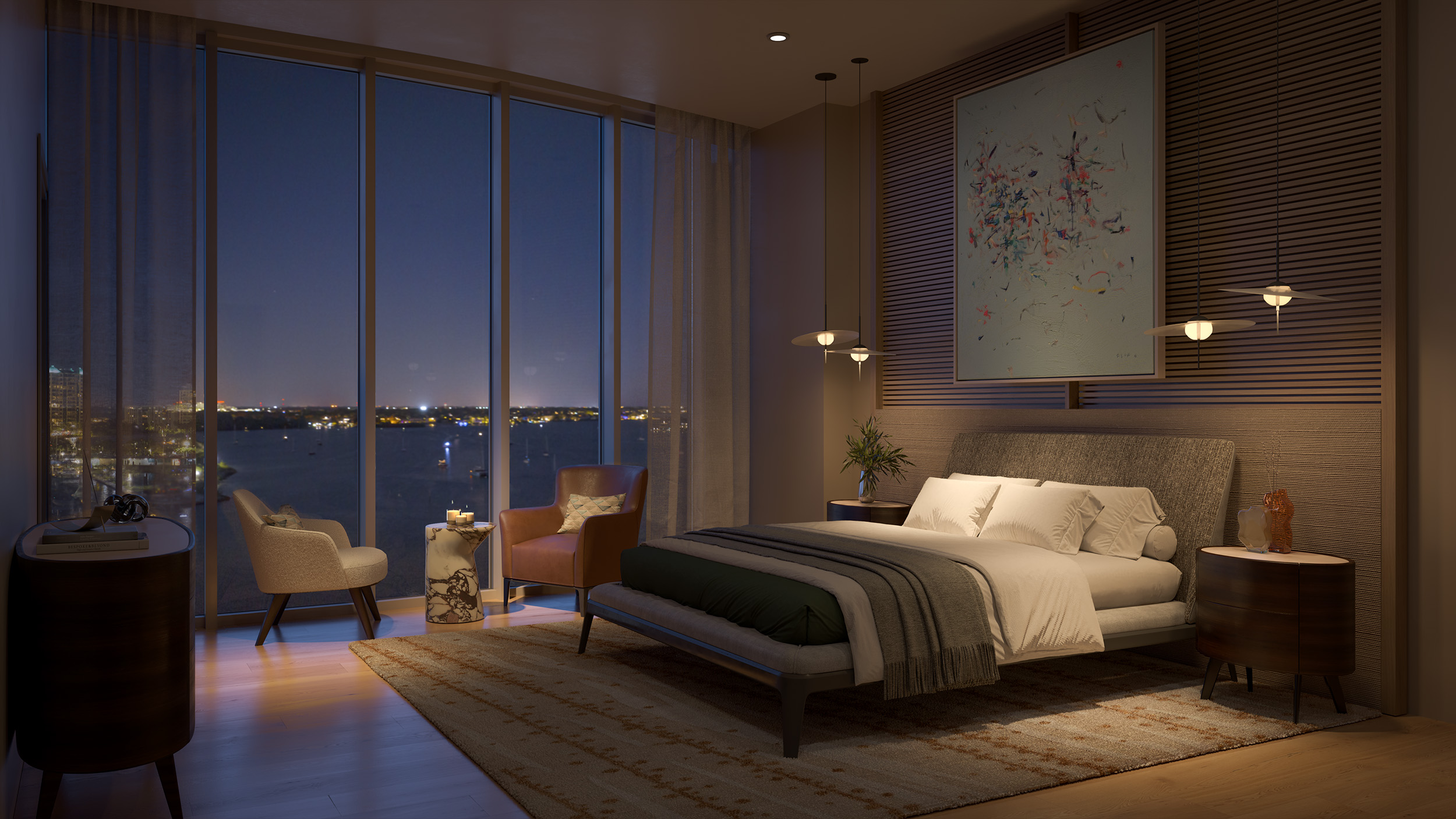
Bedrooms
- Carpet, hardwood or tile standard in bedrooms
- Closets with ventilated wood shelving
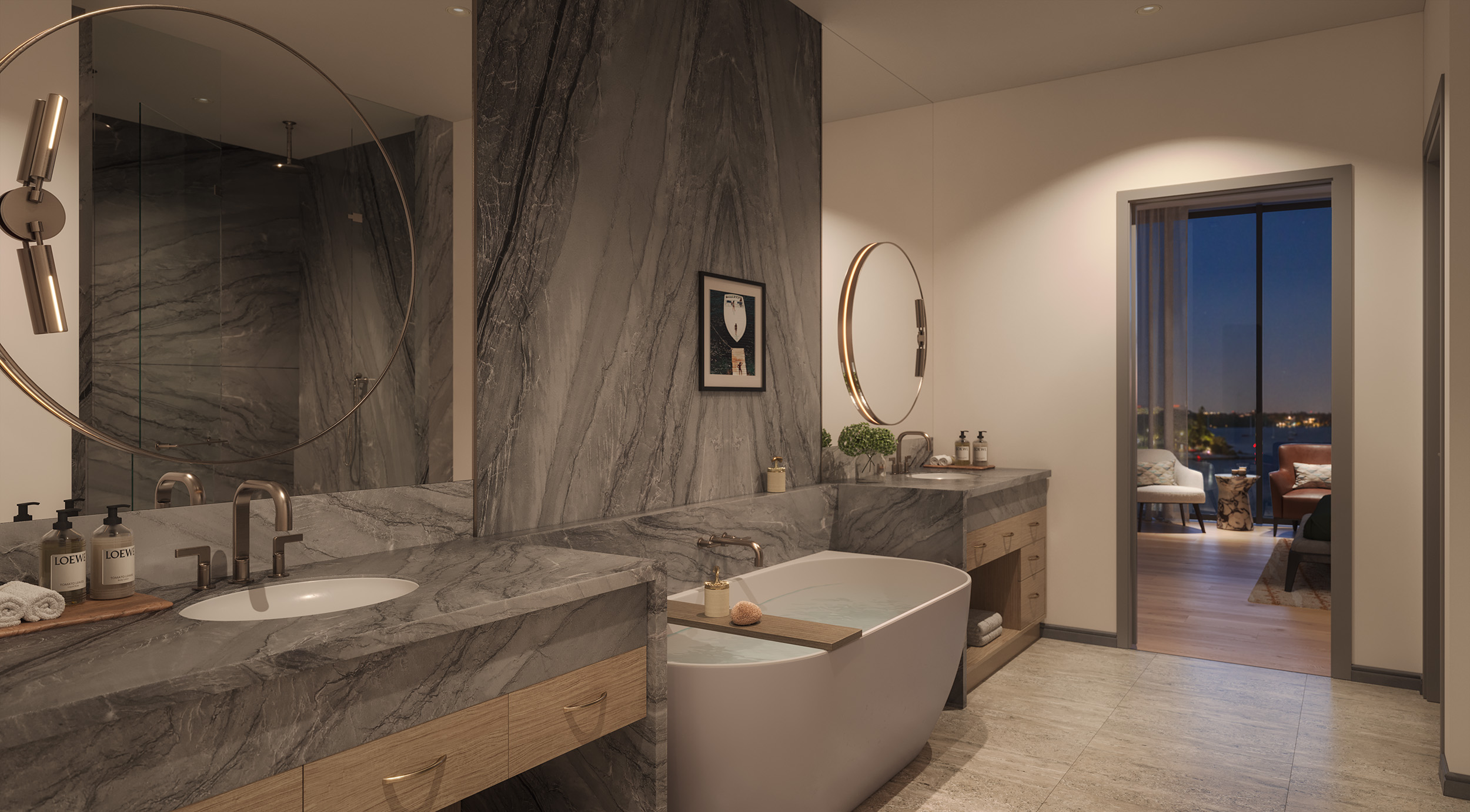
En suite Bath & Powder Rooms
- 2” depression in owner’s shower with square drains
- Full mirror above 4” backsplashes
- Frameless glass shower doors
- Powder rooms with oval pedestal sinks, towel rings
- Victoria + Albert soaking tub
- Walk-in showers with dual Gessi rain showerheads
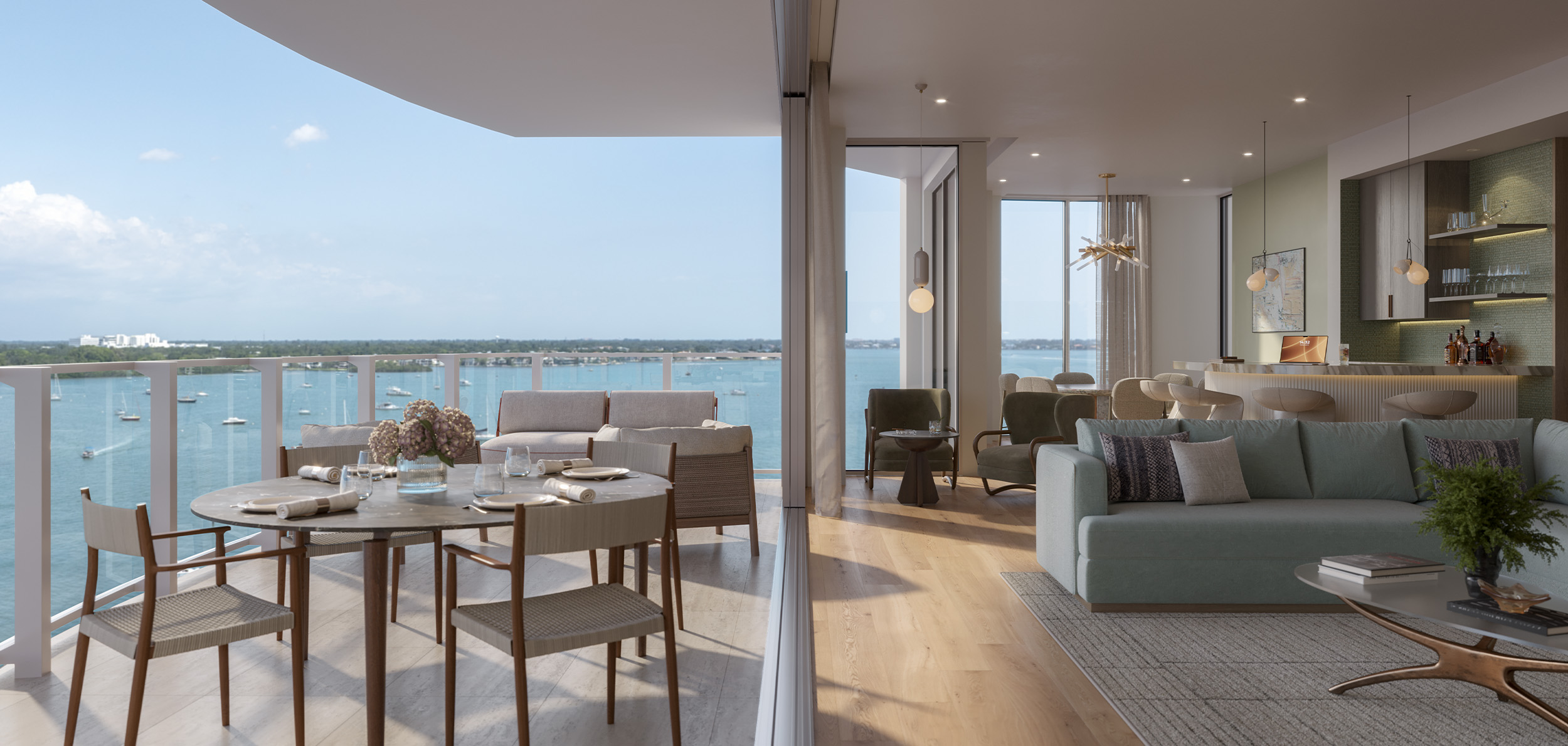
Terrace Level Residences
- Expansive patios overlooking the Esplanade
- Outdoor kitchen & dining areas
- Pool and spa standard for Residences 1 and 7
- Spa-ready option for Residences 2, 3, 6
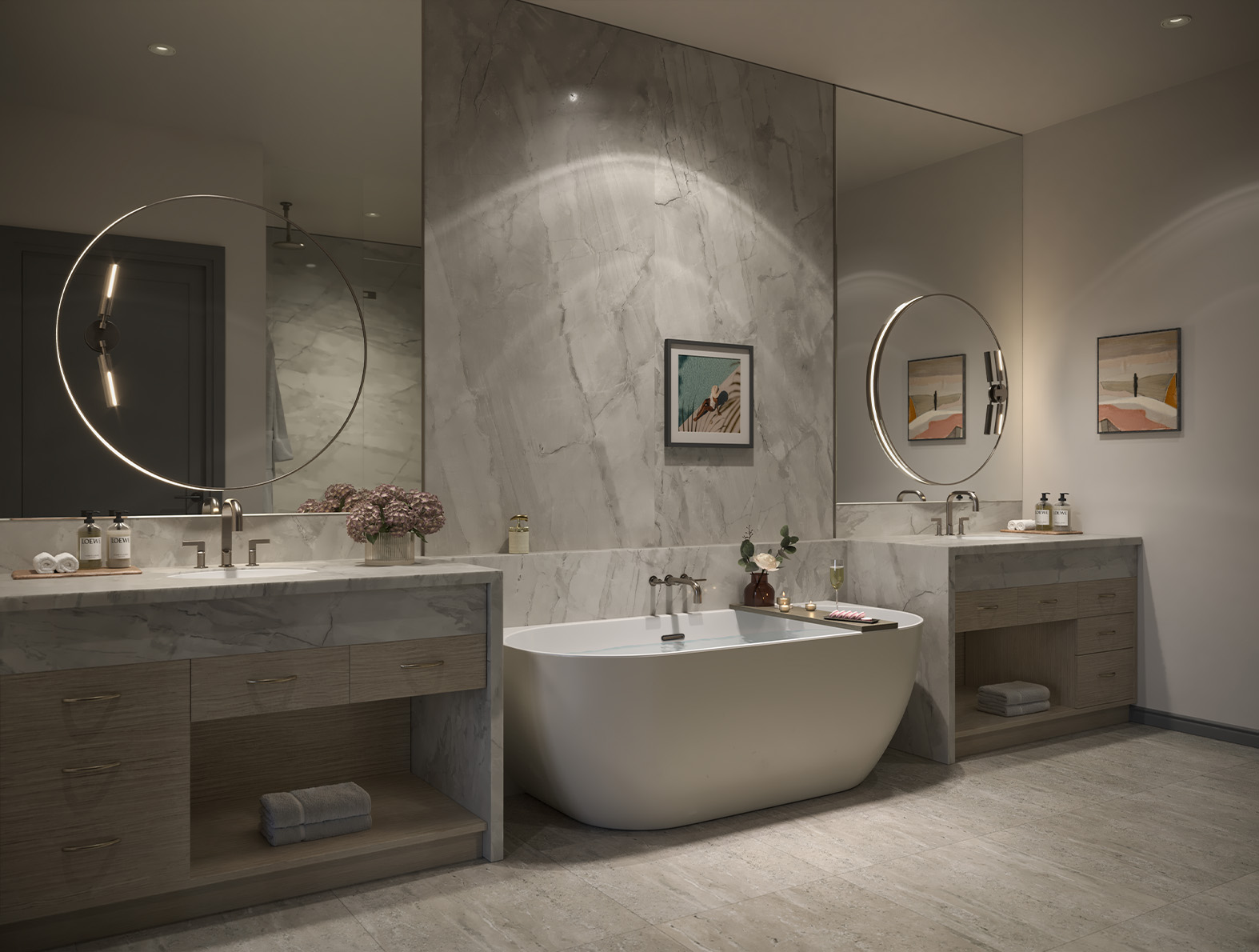
Service & Utility Room
- Electrolux washer/dryer stacked or standalone, per plan
- Refrigerator
- Upper/lower cabinets
- Utility sink