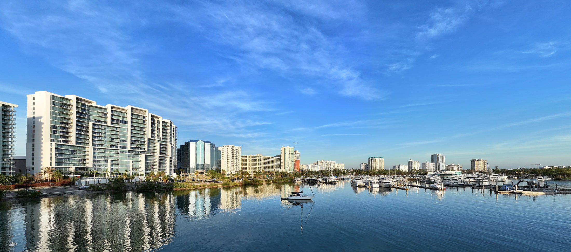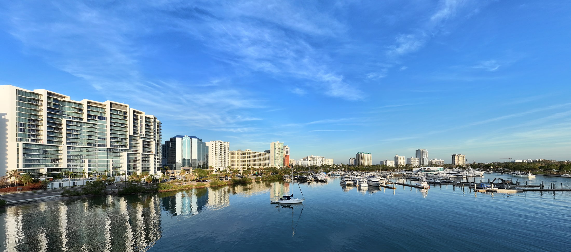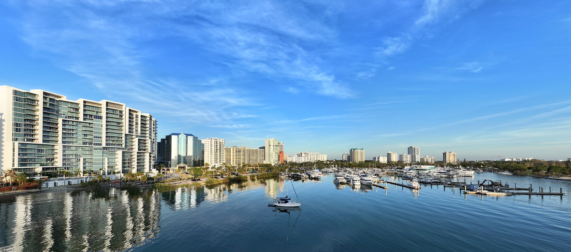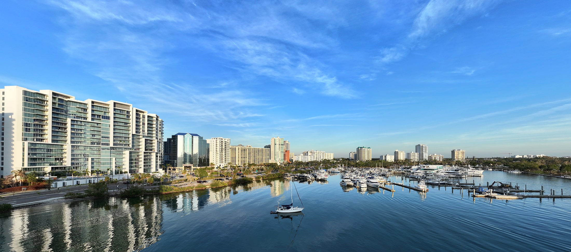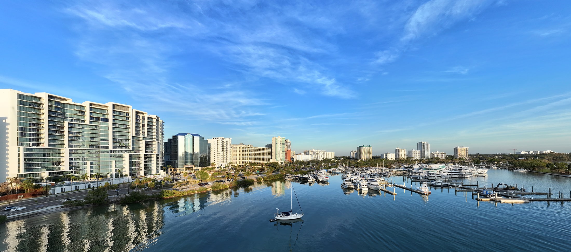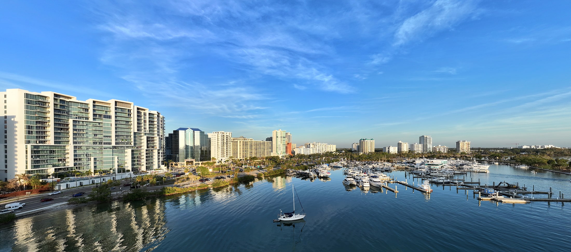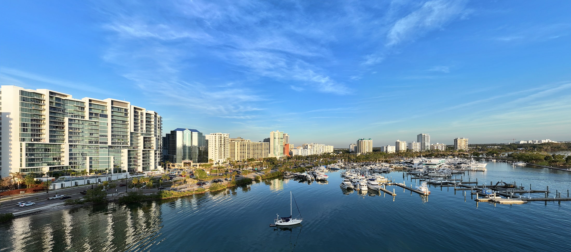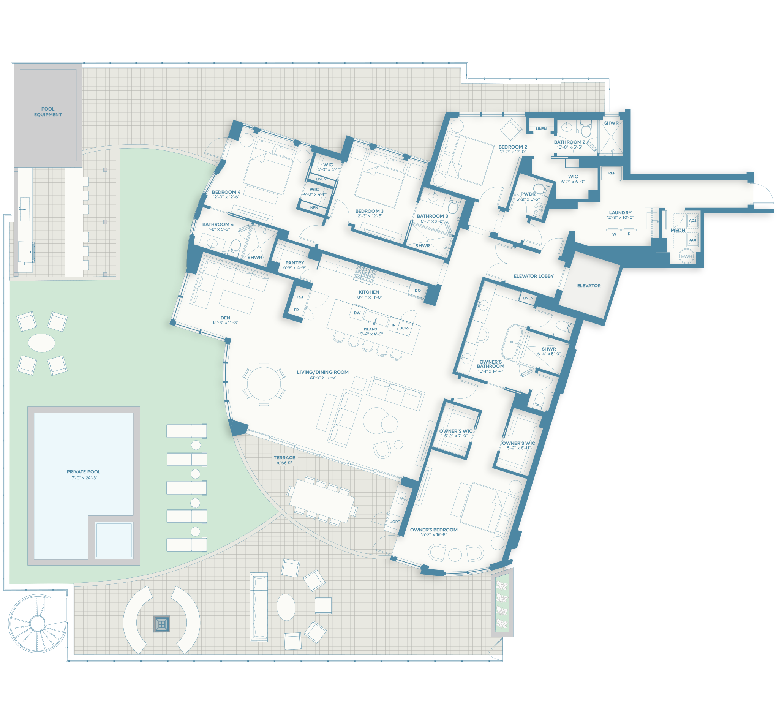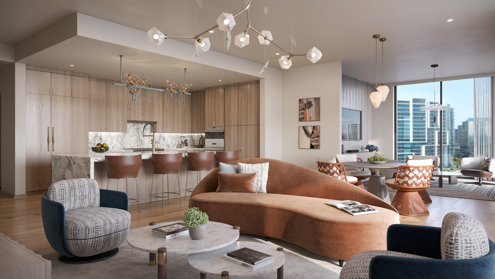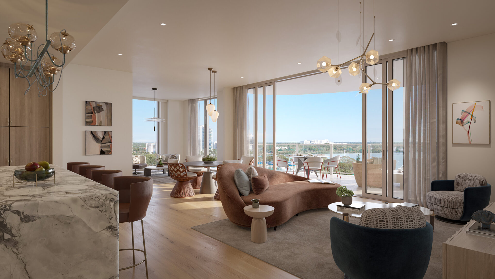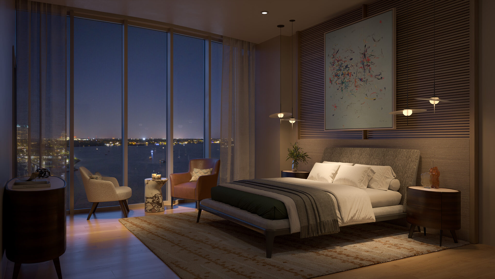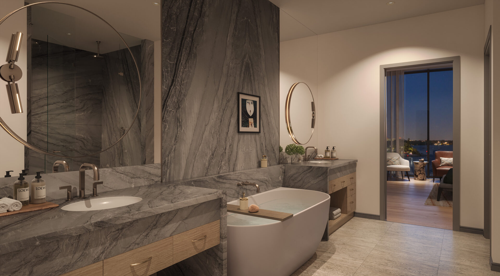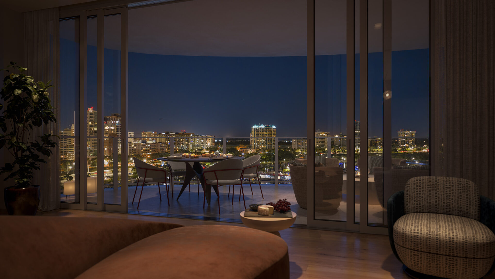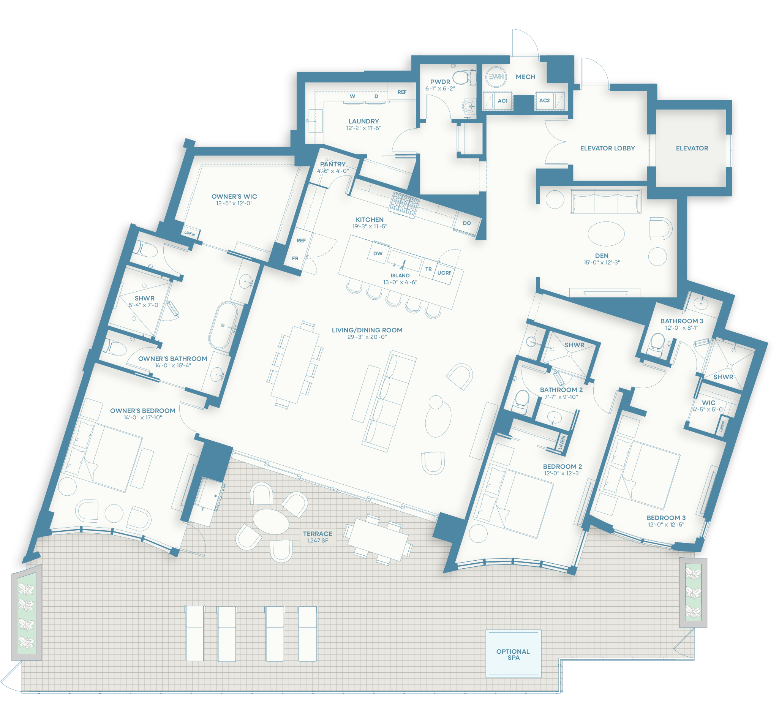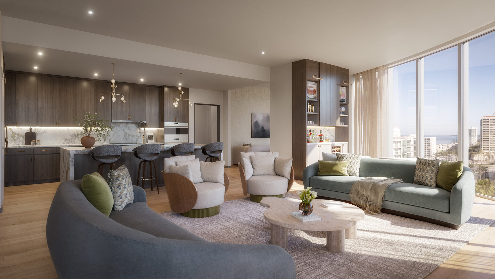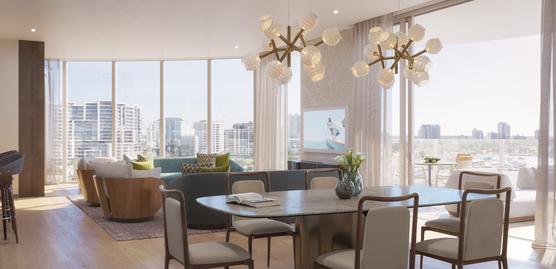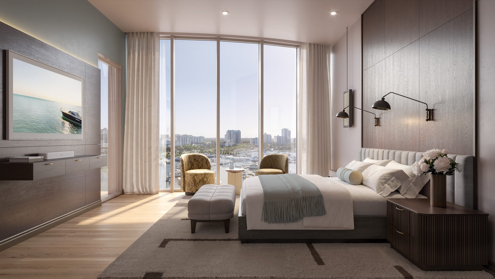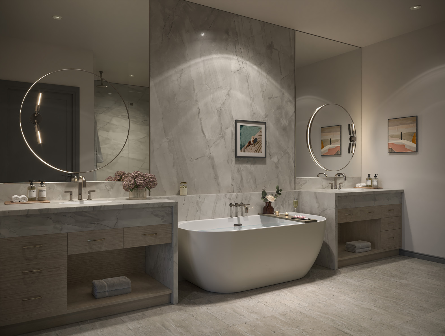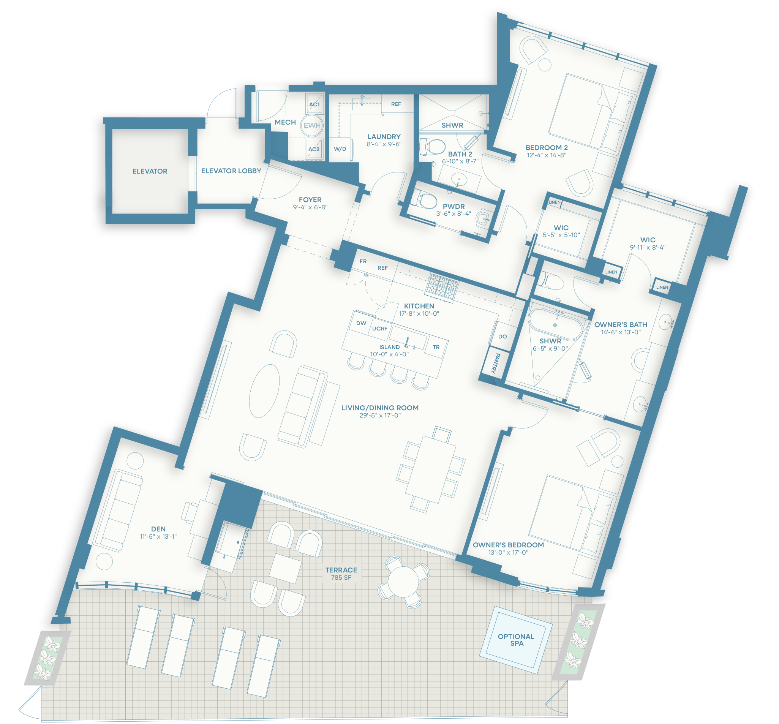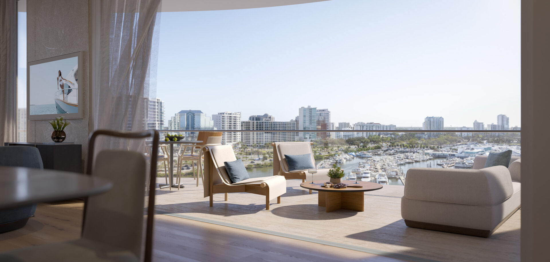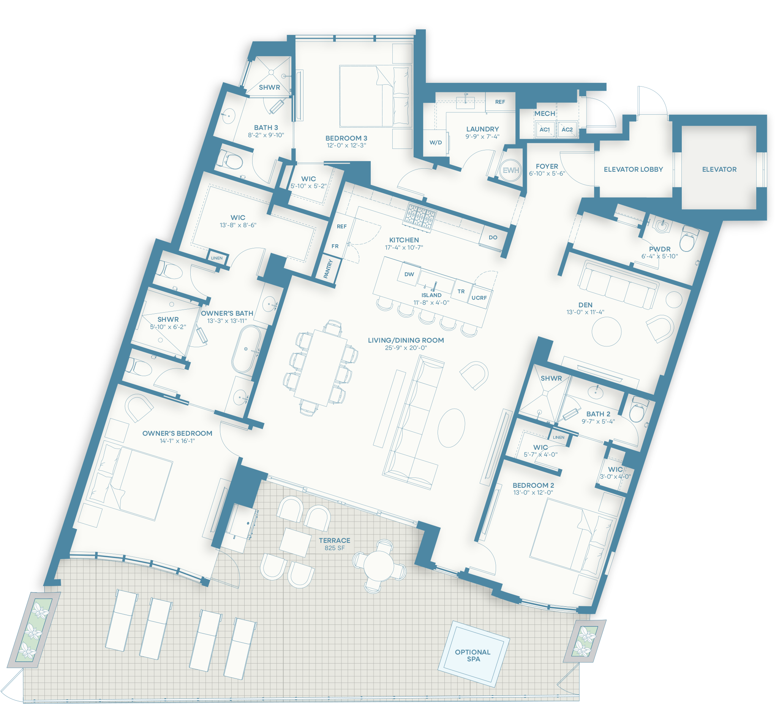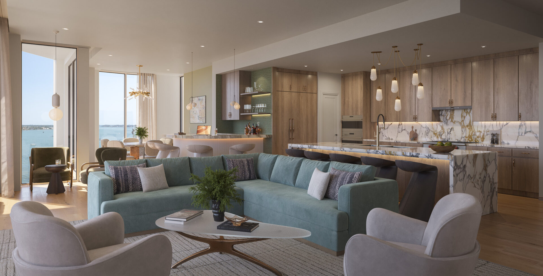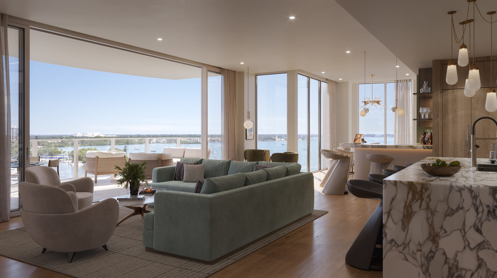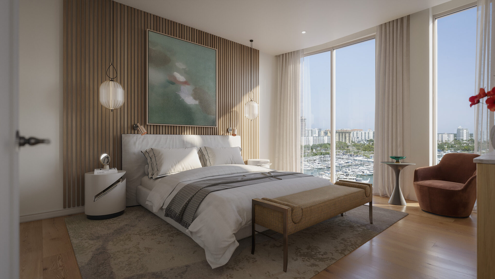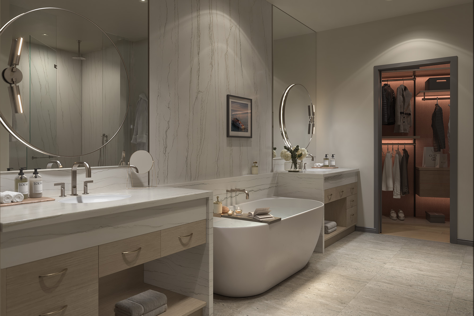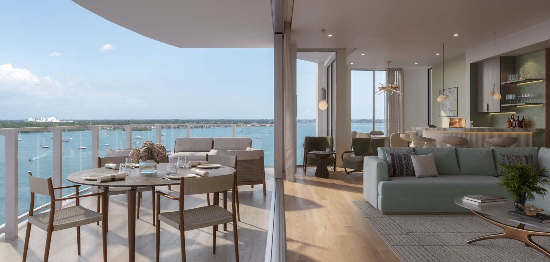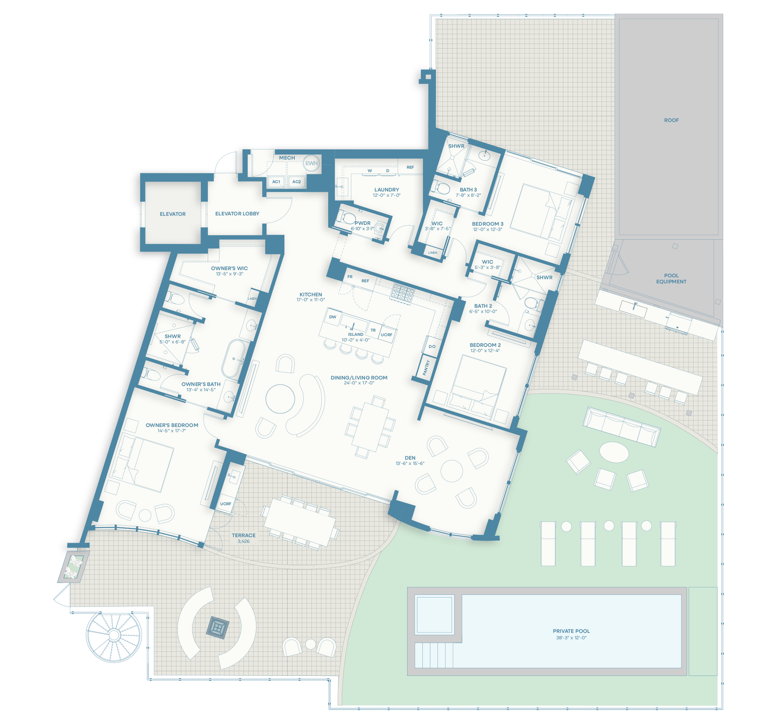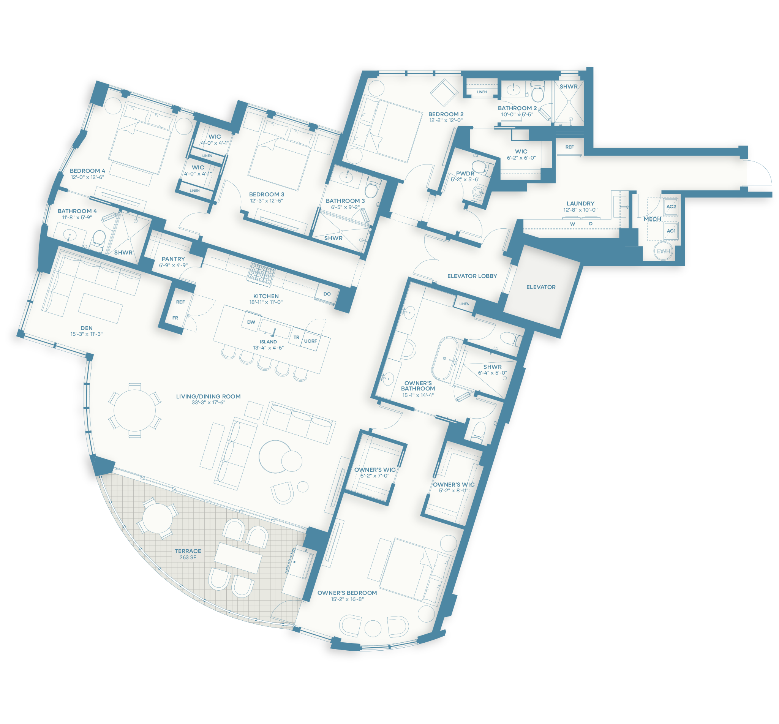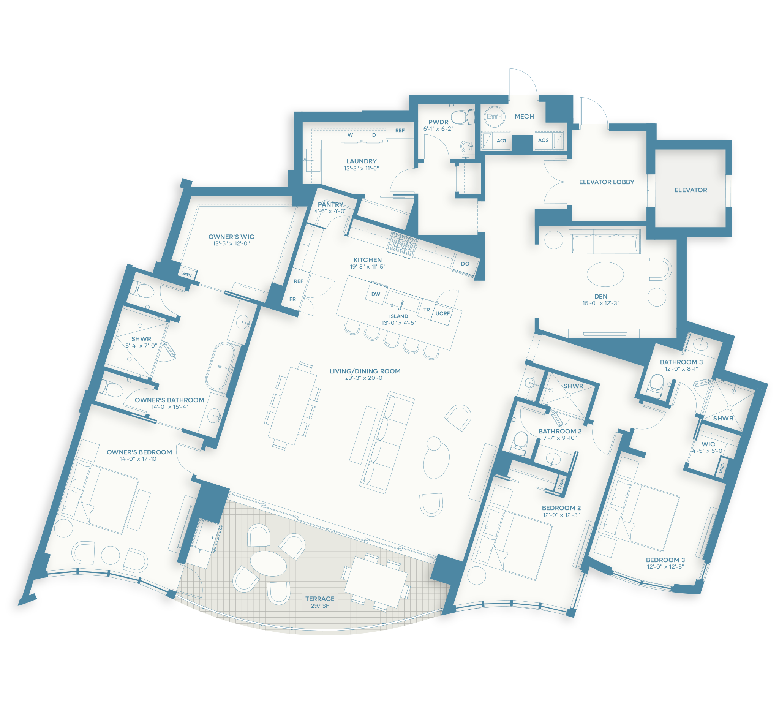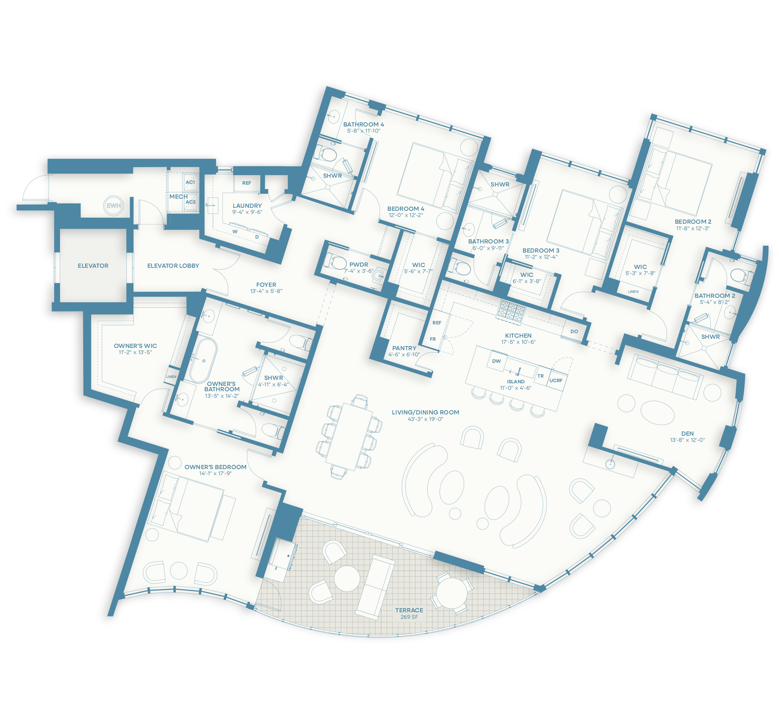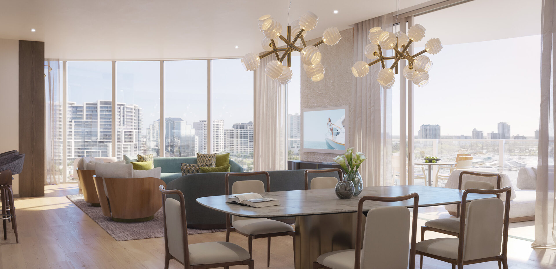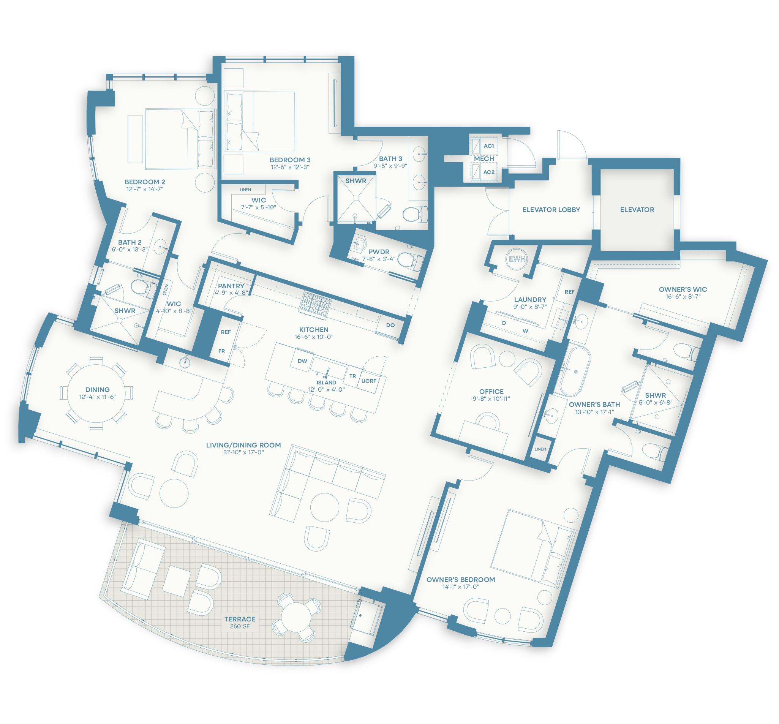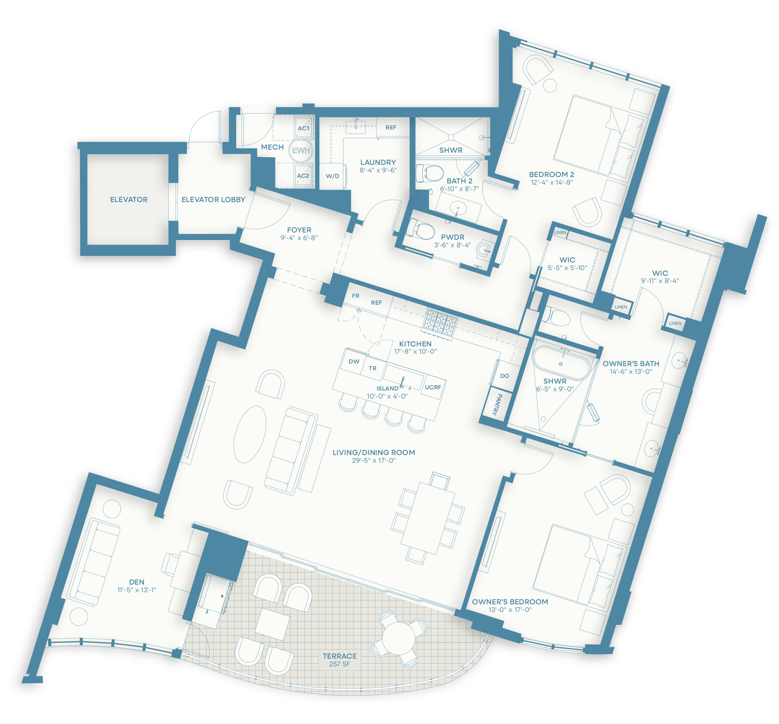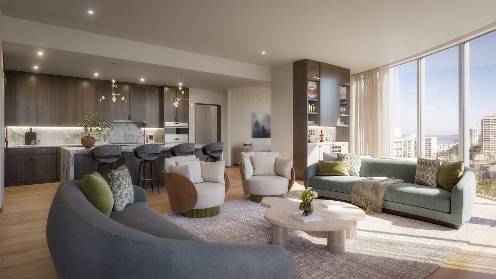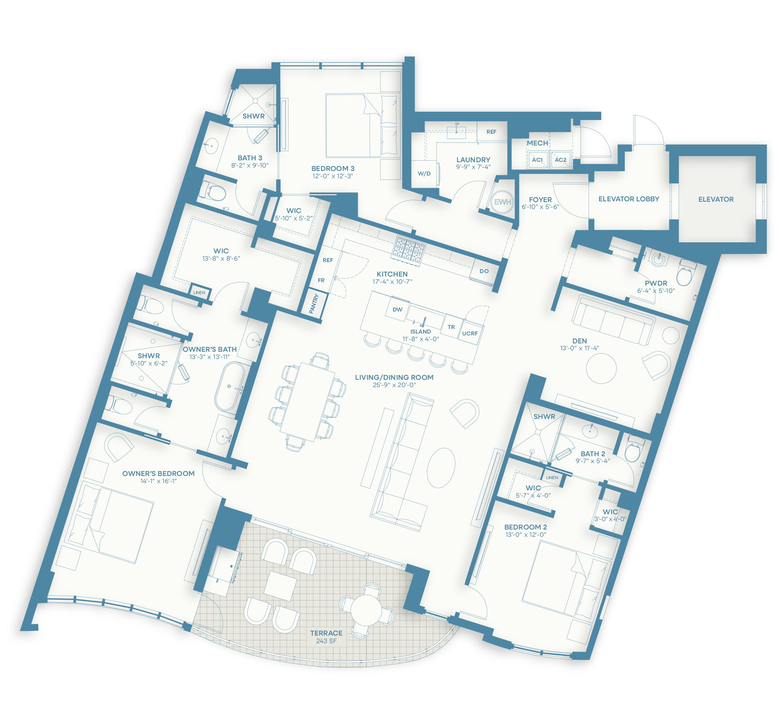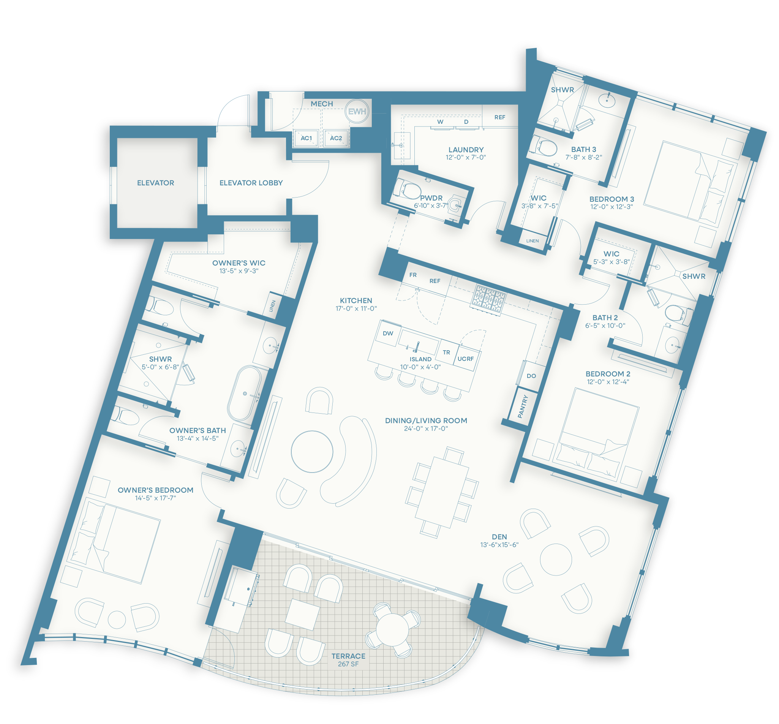Terrace 7
SQUARE FEET
AC 3,308
Terrace 4,166
Total 7,474
layout
Beds 4
Baths 4.5
Den 1
PRICING
$2,300,000
Exposure
NW
Only at Amara will one find residences quite so spectacular, here with a terrace wrapping the entire home. Here are over 3,300 air conditioned square feet and over 7,400 square feet of total living space, exquisitely private, with a pool and spa set above Amara’s lush esplanade and marina. There is a complete outdoor kitchen. Indoors and out, the spaces are as rewarding as they are expansive. This is a theater for entertaining set against dramatic views of the entire Sarasota Bay, the marina and skyline. The conveniences of a condominium, with the outdoor space of a single-family home.
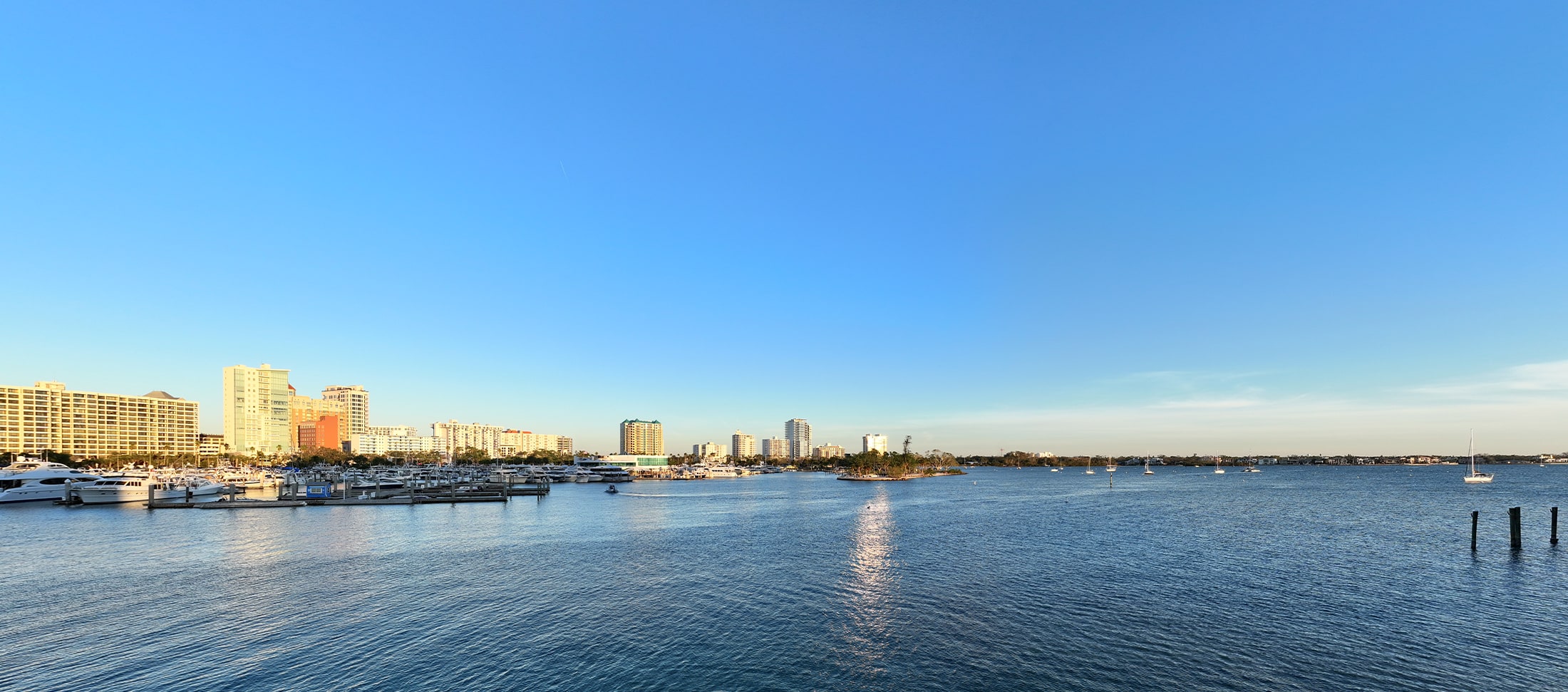
Terrace 6
SQUARE FEET
AC 3,054
Terrace 1,247
Total 4,301
layout
Beds 3
Baths 3.5
Den 1
PRICING
$2,300,000
Exposure
NW
A rare and expansive residence offering uninterrupted walls of glass — life here flows inside out to the terrace. The residence offers all this and considerably more, with each en suite bath and bedroom framing exquisite views to enjoy; perhaps the most special view is from a private spa above Amara’s esplanade. At 3,054 square feet of interior space and 4,301 square feet of indoor/outdoor living space, the plan is the very definition of a theatrical, open-plan design.
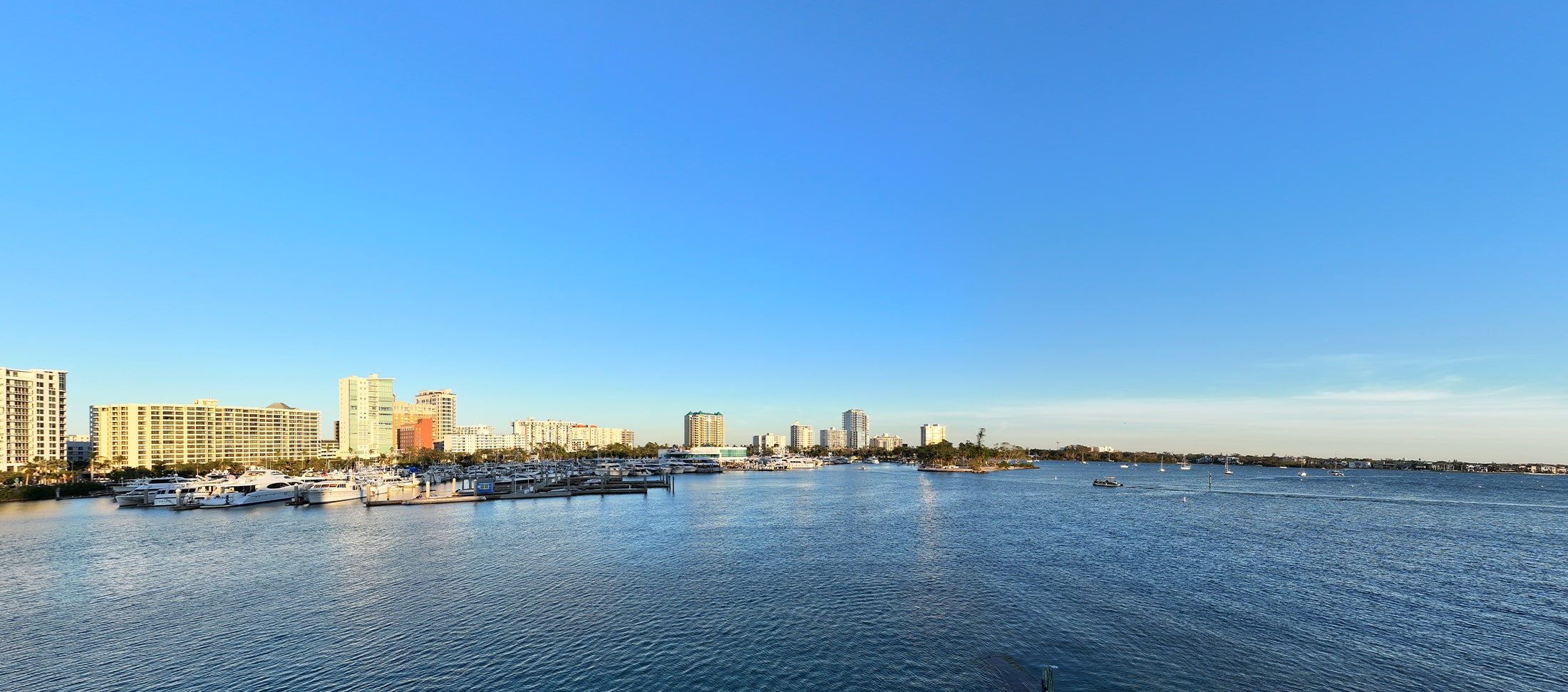
Terrace 3
SQUARE FEET
AC 2,272
Terrace 785
Total 3,057
layout
Beds 2
Baths 2.5
Den 1
PRICING
$2,300,000
Exposure
NW
Every inch of this free-flowing 3,057-square-foot residence delights. The 2,272-square-foot interior features a kitchen/grand salon that connects to the den/office and terrace — creating an expansive open-plan design. Here as well are long spaces that invite dramatic artwork. There is a luxurious owner’s suite, highlighted by Amara’s only spa-like combination bath and shower feature. To this, add a private spa and inviting outdoor spaces for entertaining, and every day on Sarasota Bay becomes remarkable.
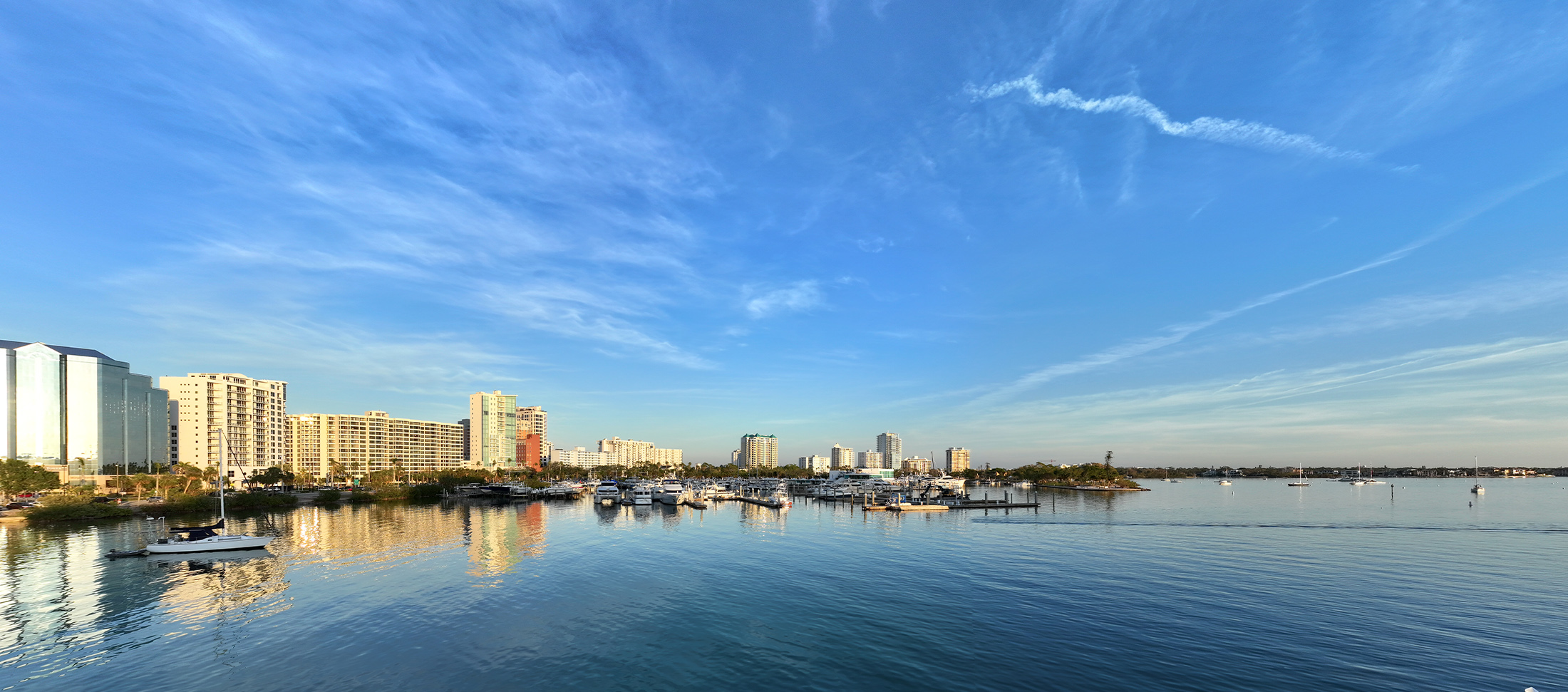
Terrace 2
SQUARE FEET
AC 2,611
Terrace 825
Total 3,436
layout
Beds 3
Baths 3.5
Den 1
PRICING
$2,300,000
Exposure
NW
An expansive opportunity on the grand Amara terrace level. All of the attractions of this residence plan captivate, including over 2,600 square feet of air conditioned interior space, along with a very private terrace set above the Amara esplanade. The private spa, with a panorama of the bay and all of Sarasota’s skyline, could not be a more sublime experience. Like each of the five terrace residences, a very rare opportunity.
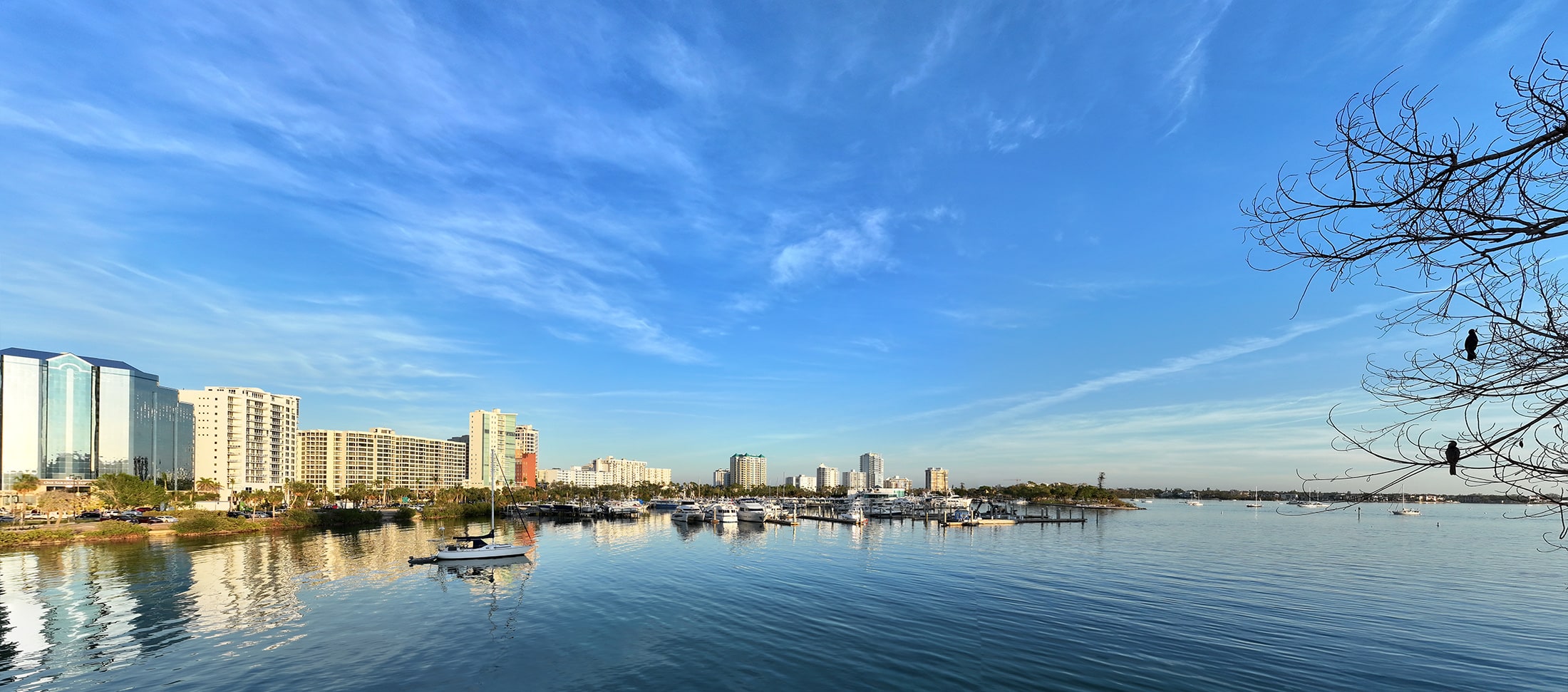
Terrace 1
SQUARE FEET
AC 2,612
Terrace 3,426
Total 6,038
layout
Beds 3
Baths 3.5
Den 1
PRICING
$
Exposure
NW
Unquestionably, one of the most spectacular bay-view residences in all of Sarasota — 6,038 square feet of total living space, over 2,600 of which are interiors, that spills out to grand terraces that overlook the marina and entire city skyline. Here are 180° panoramas, lavish spaces to entertain inside and out, and a private pool that sits atop the Amara esplanade. There is a gourmet outdoor kitchen and firepit. One-of-a-kind in every sense certain to reward all the senses.
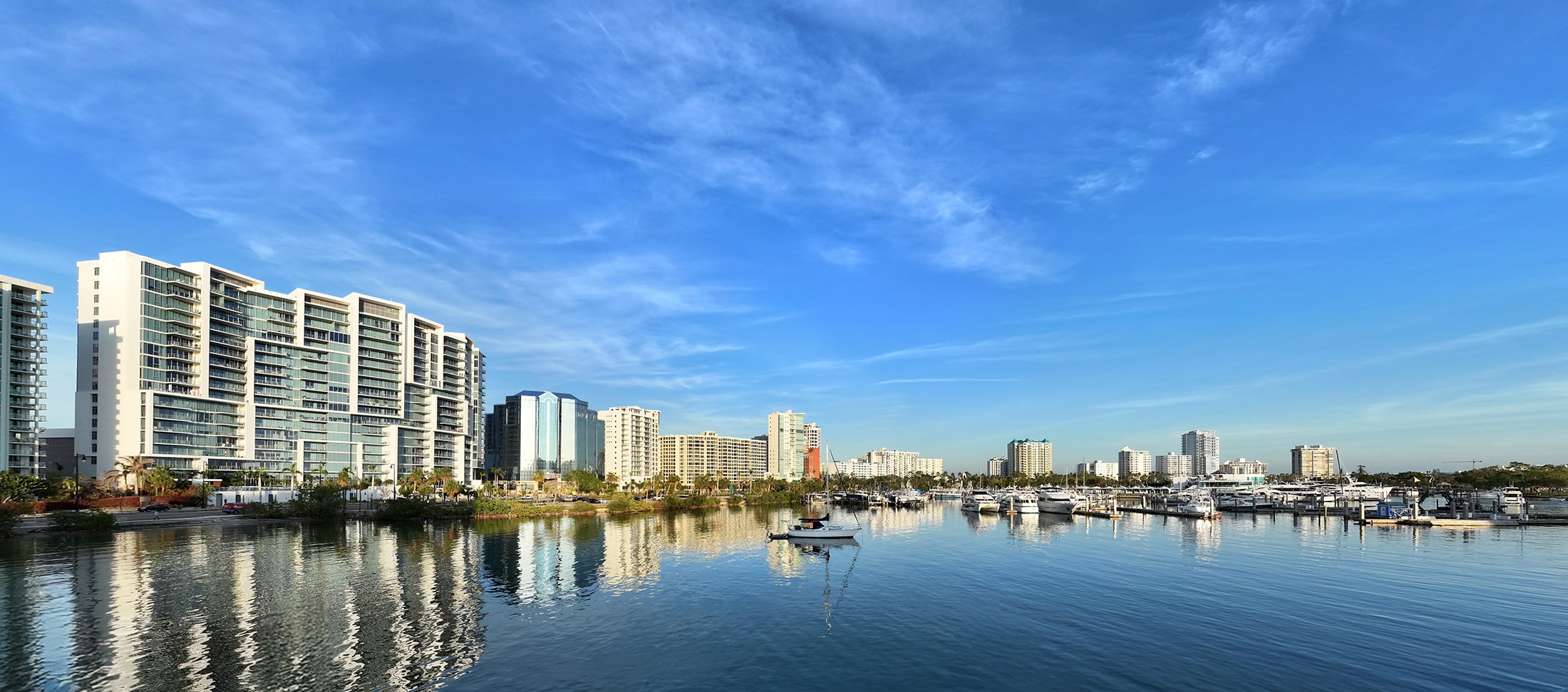
Residence 7
SQUARE FEET
AC 3,308
Terrace 263
Total 3,571
layout
Beds 4
Baths 4.5
Den 1
PRICING
$2,300,000
Exposure
NW
While Sarasota’s skyline and city lights are very much part of the attraction, these residences enjoy spectacular long views of the marina out to wide vistas of the bay. As one enters the residence, the plan opens to a wide panorama — simply breathtaking. Indeed, well over half of the residence is glass, enhancing the spacious feeling of this already expansive plan — over 3,300 square feet of interior living space. Four en suite bedrooms, along with a den/office/media room, are artfully arranged for an idyllic life on the water.
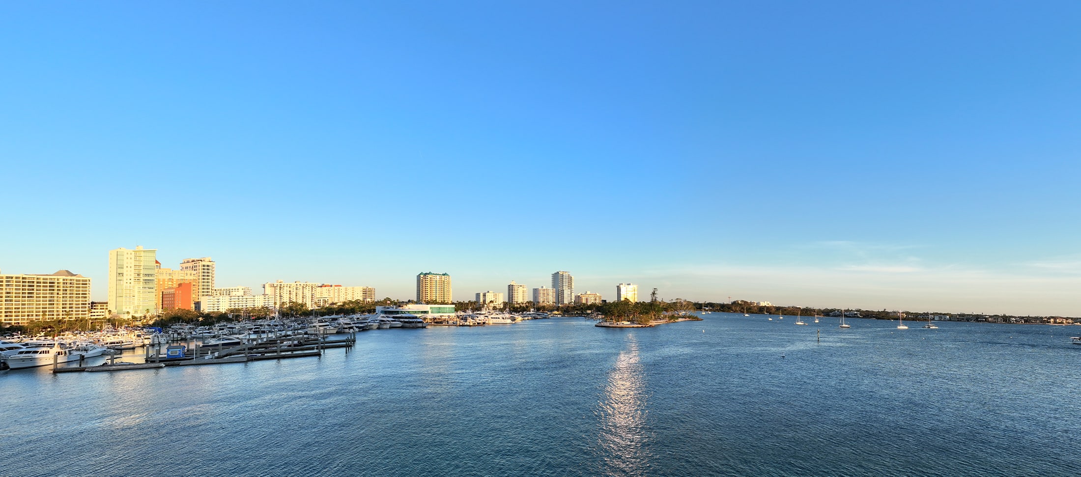
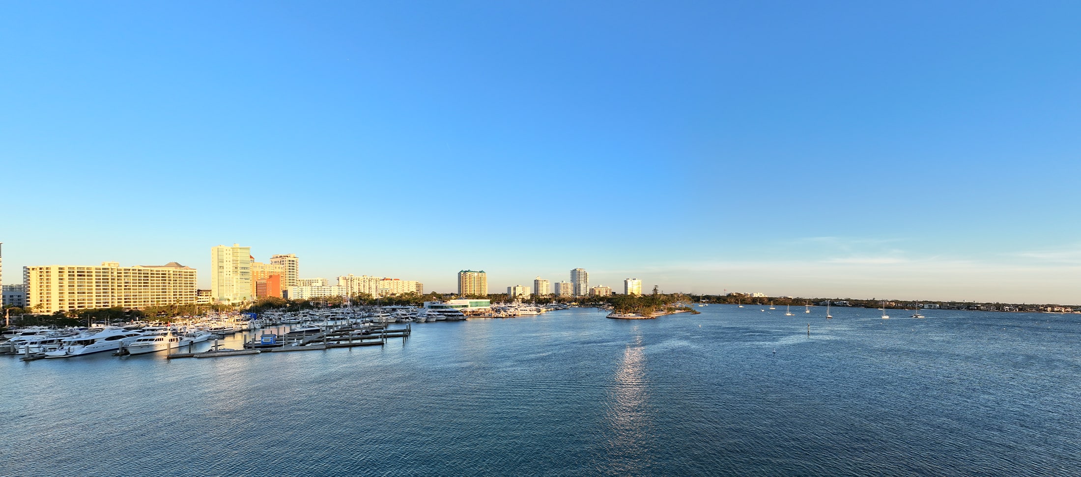
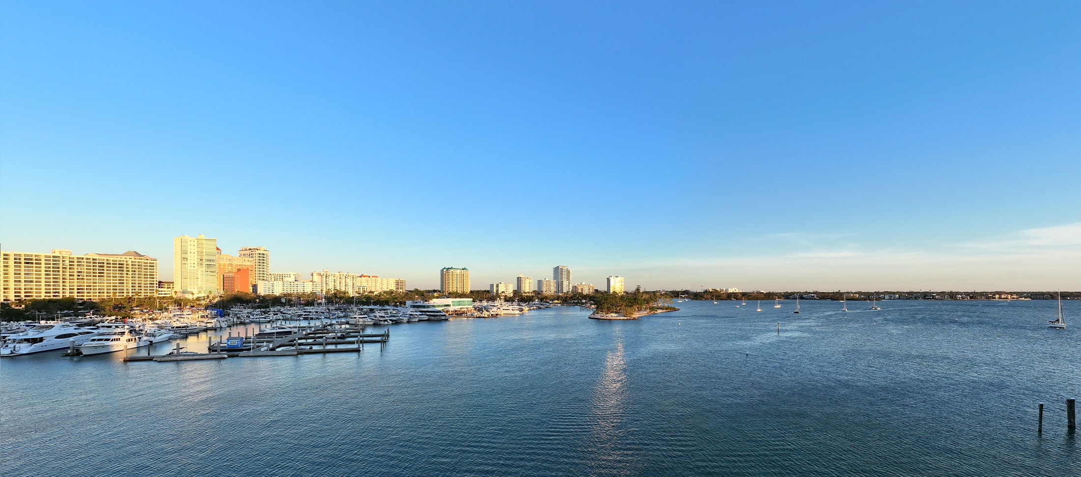
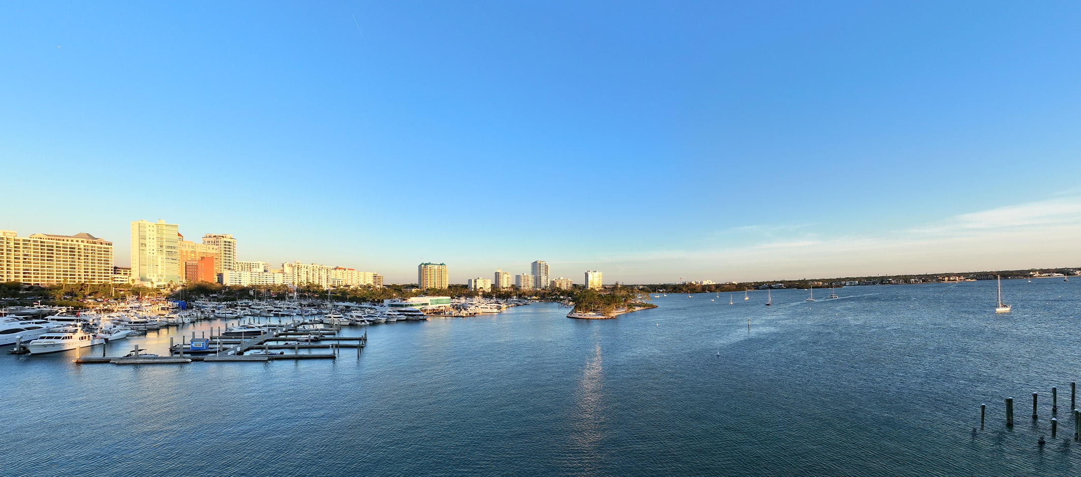
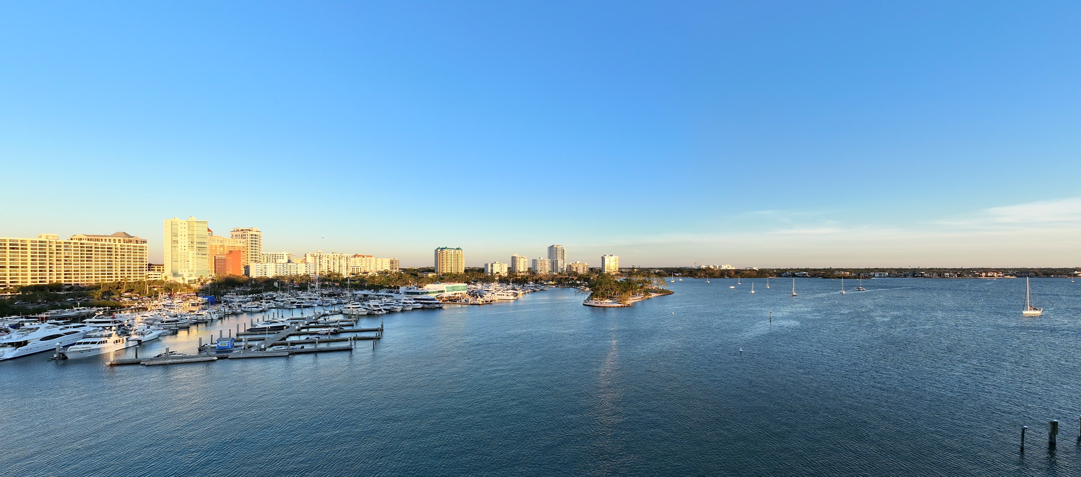
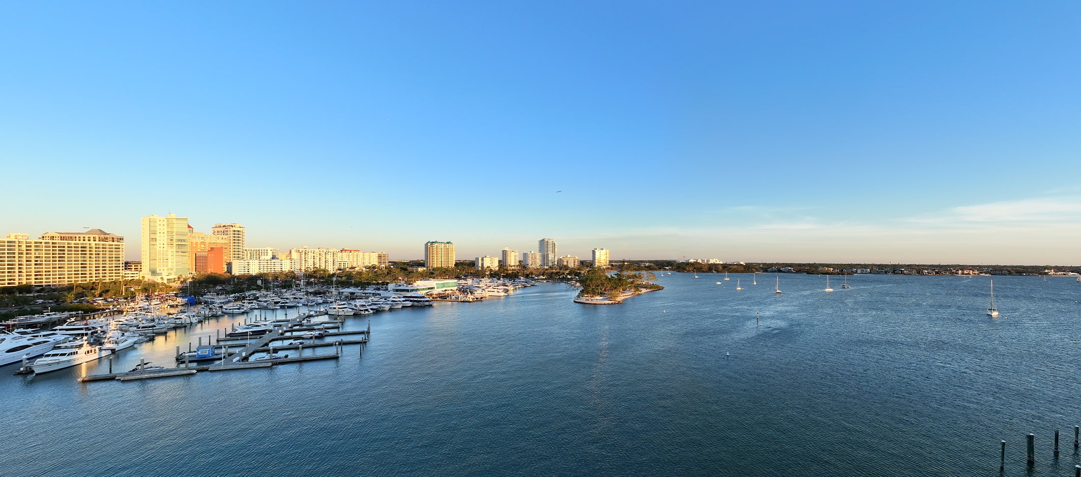
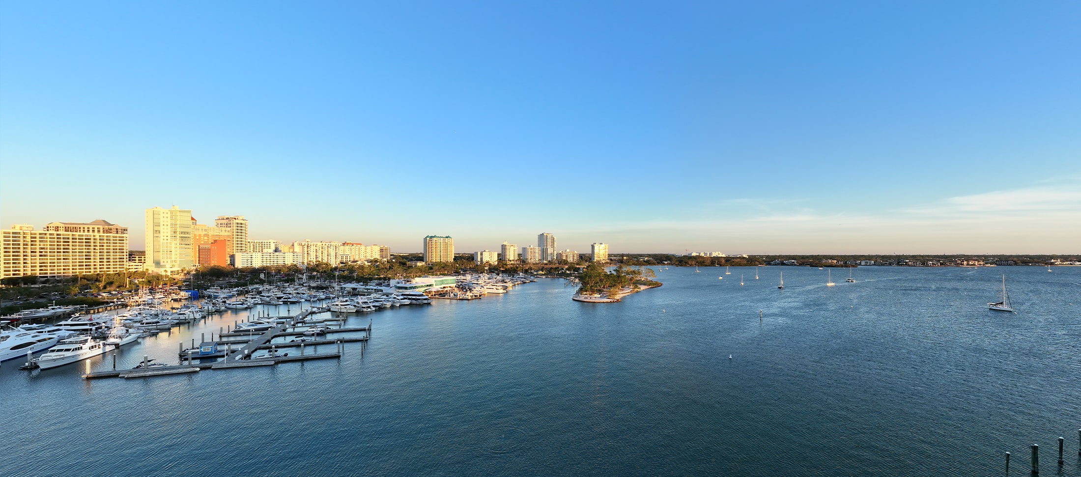
Residence 6
SQUARE FEET
AC 3,054
Terrace 297
Total 3,351
layout
Beds 3
Baths 3.5
Den 1
PRICING
$2,300,000
Exposure
NW
Amara’s setting on the bay, overlooking the marina and city beyond, is unquestionably the most spectacular setting in Sarasota. A residence here demands uninterrupted walls of glass and an expansive terrace. This floorplan obliges, offering all this and considerably more, with each en suite bath and bedroom framing exquisite views to enjoy the sun as it rises and sets. At over 3,000 square feet of interior, and over 3,300 square feet of total living space, the plan maximizes the area devoted to the theatrical open-plan design.
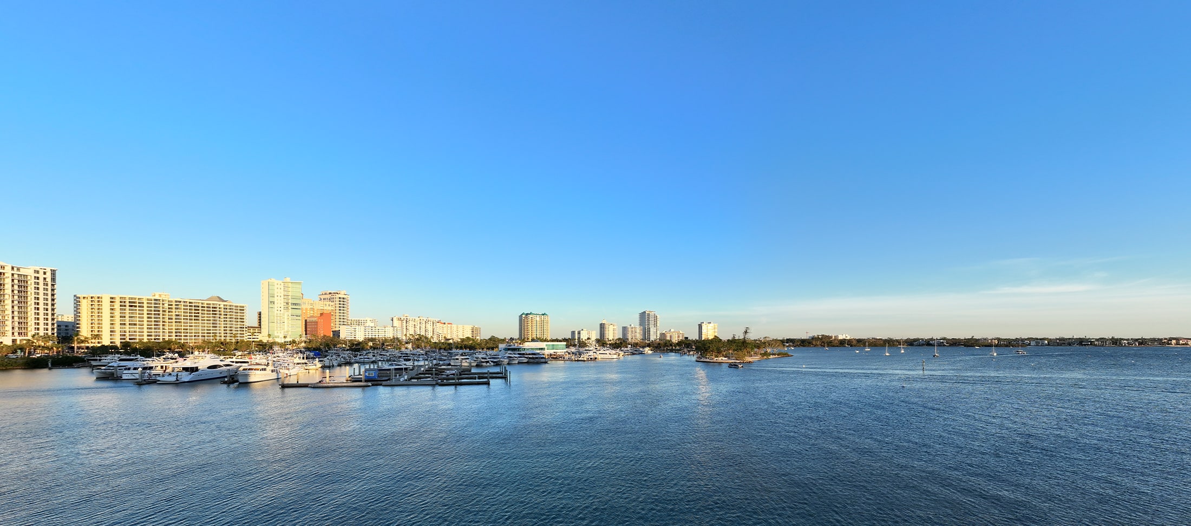

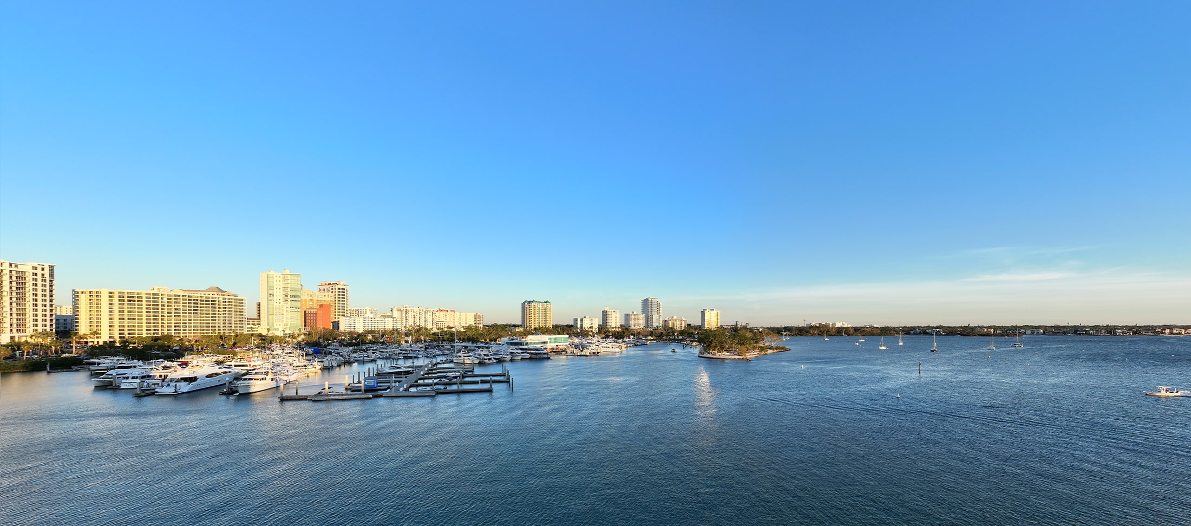
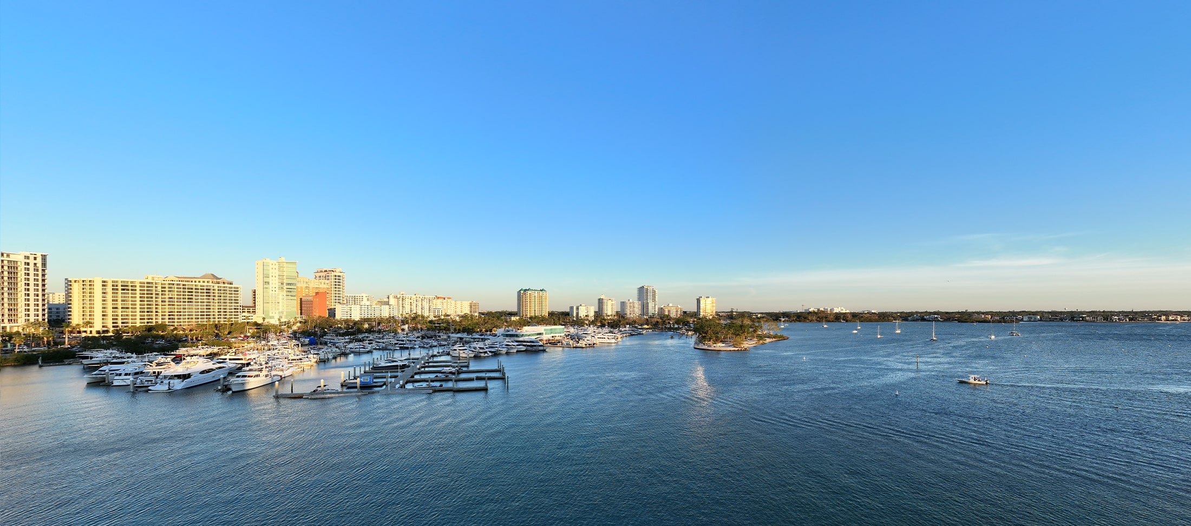
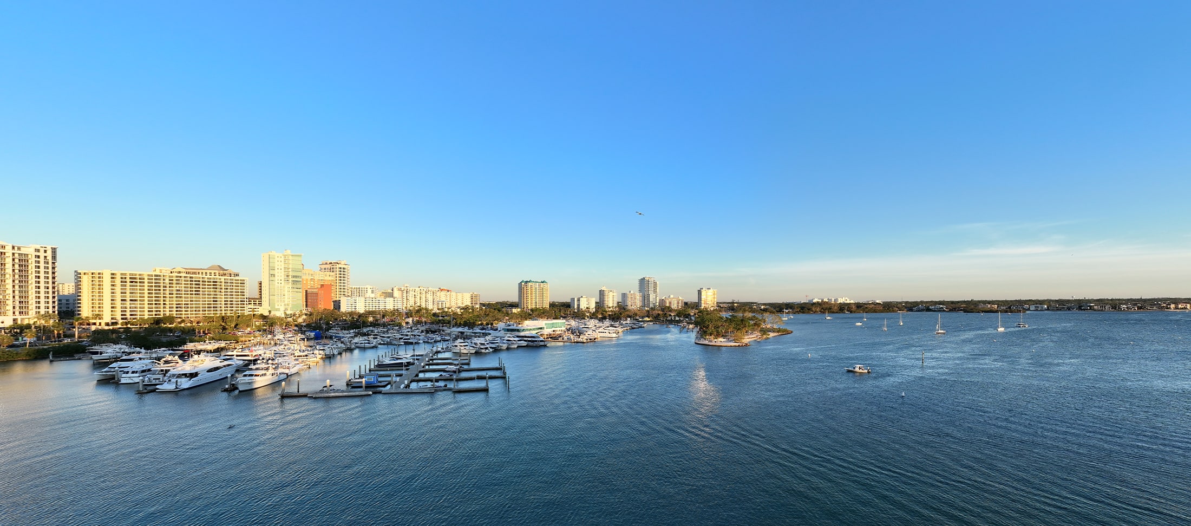
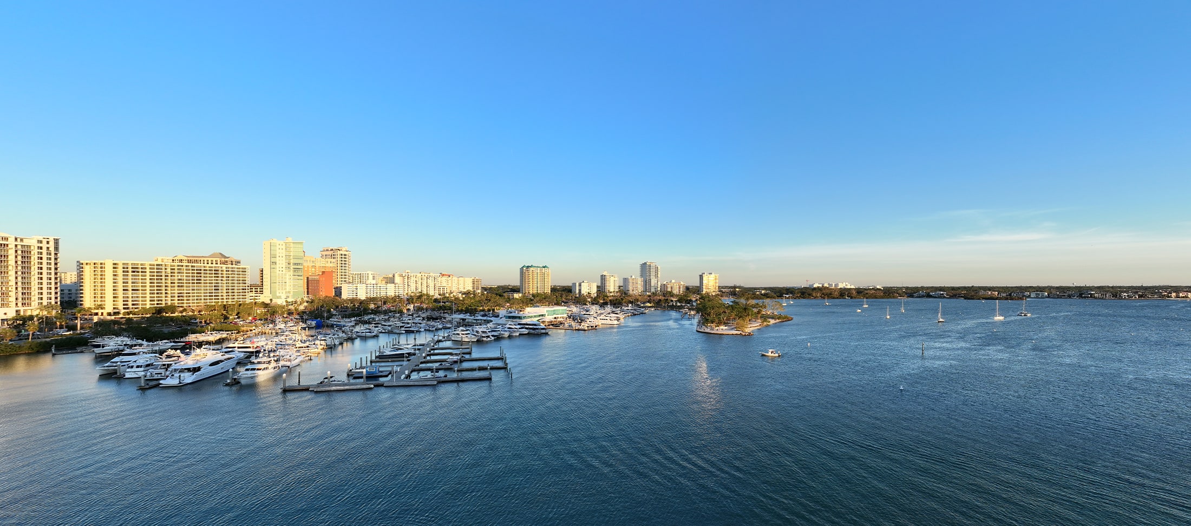
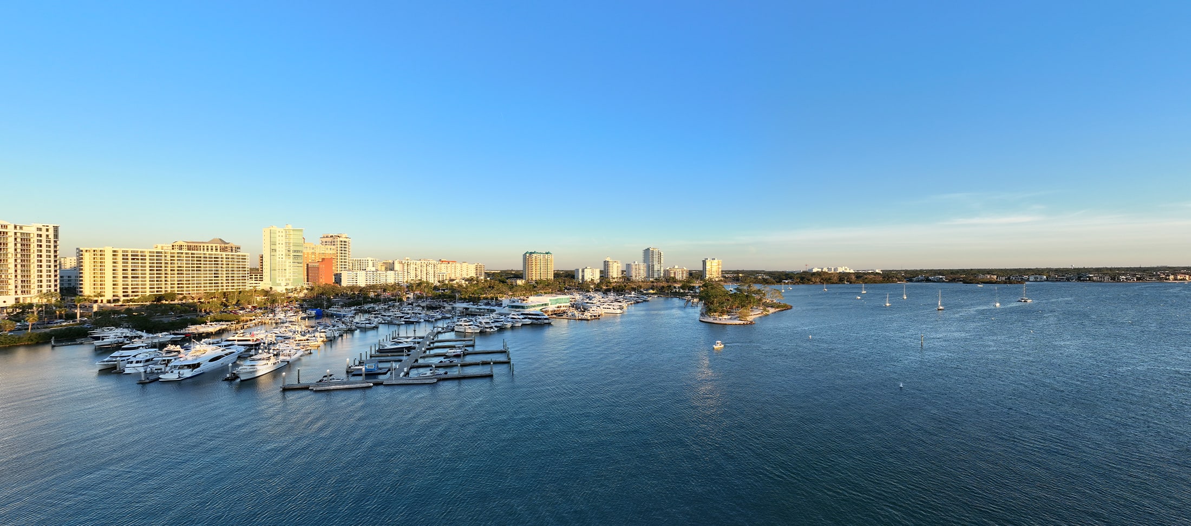
Residence 5
SQUARE FEET
AC 3,429
Terrace 269
Total 3,698
layout
Beds 4
Baths 4.5
Den 1
PRICING
$2,300,000
Exposure
NW
Above the pool terrace and esplanade, overlooking Sarasota Bay and its skyline, one will quickly appreciate that this residence is one-of-a-kind. Almost all of this plan is framed in glass — half of which looks out to the pool terrace, the marina and city skyline. The open-plan kitchen and salon are simply expansive. In all, four en suite bedrooms, and a spacious studio/office/media room, add up to a residence that features 3,429 square feet of interior space, and total living space just shy of 3,700 square feet.
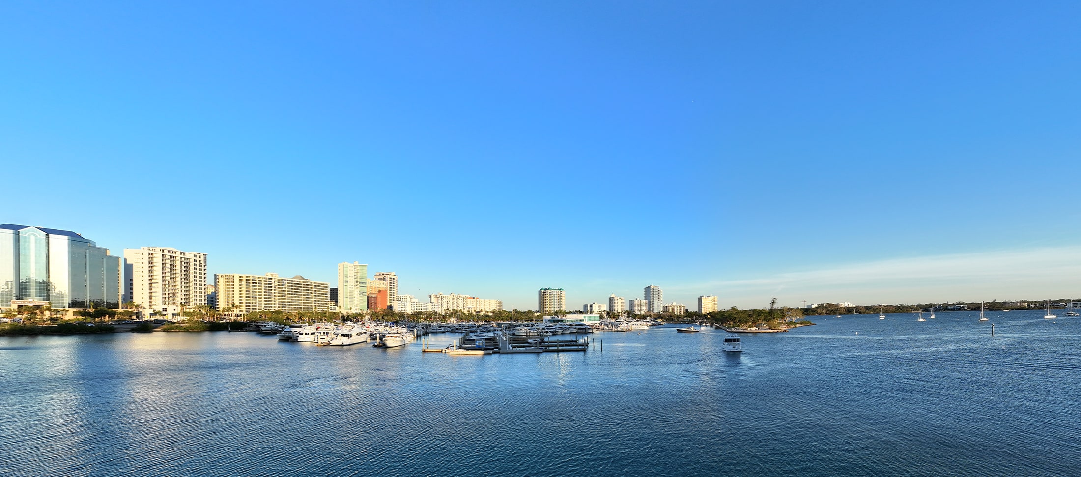
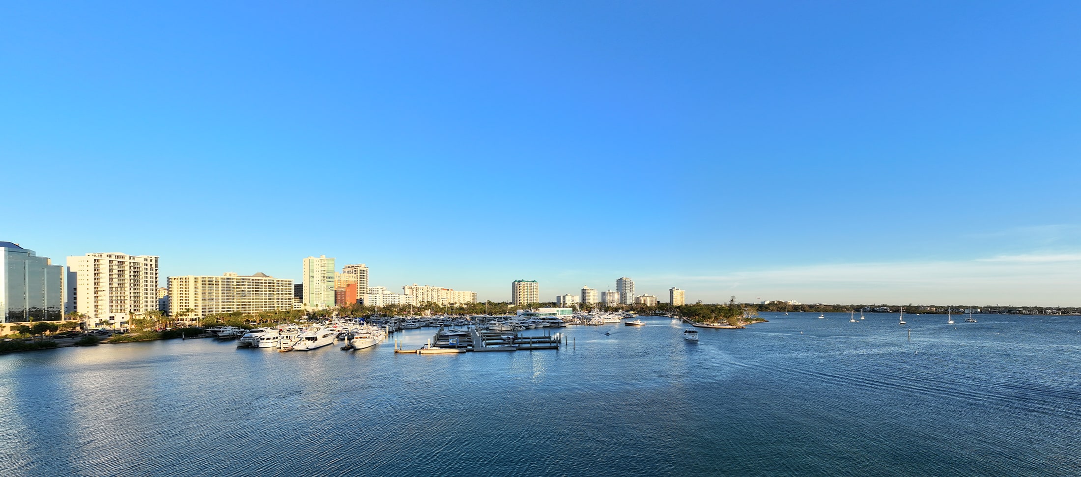
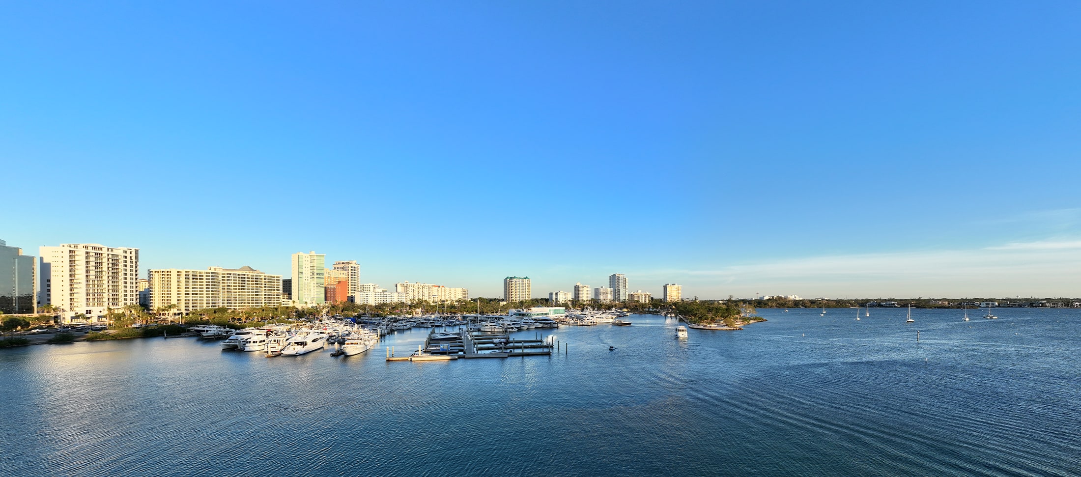
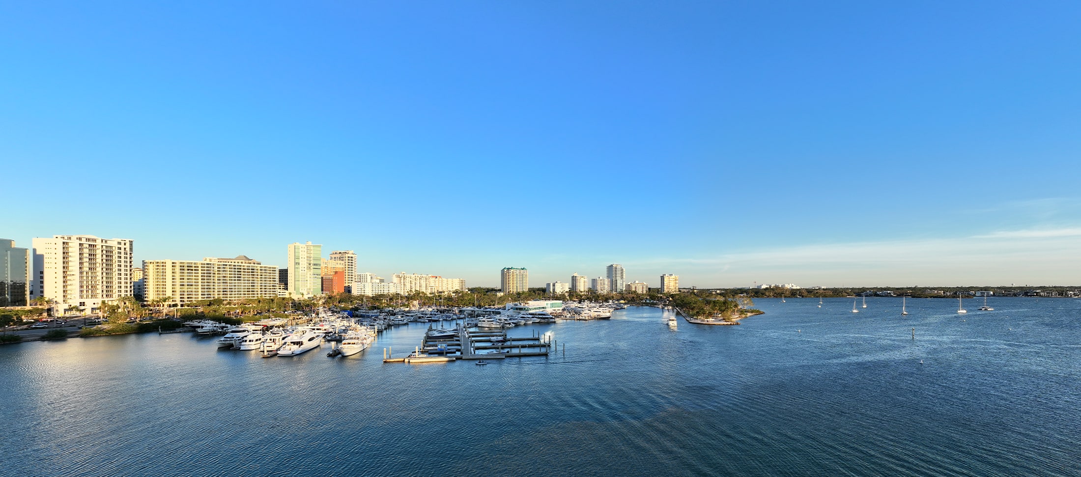
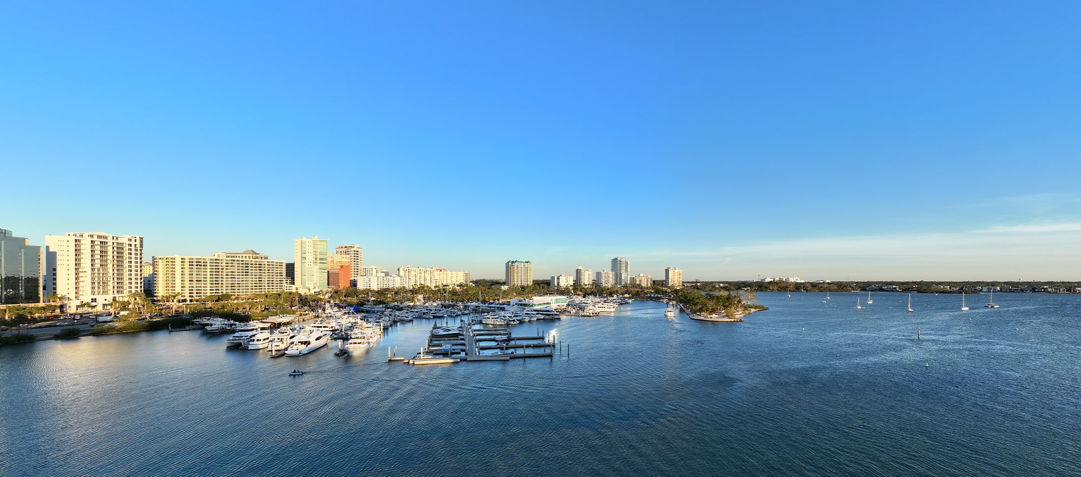
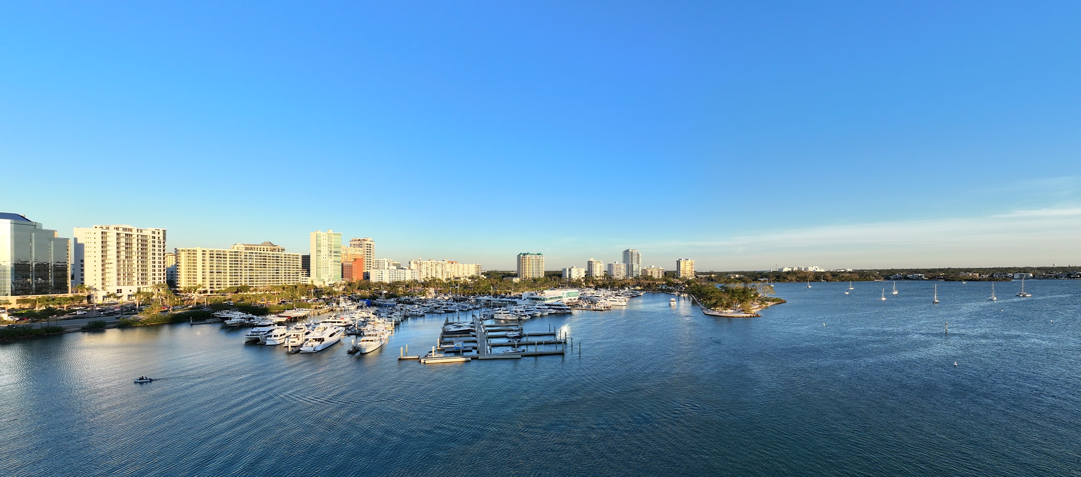
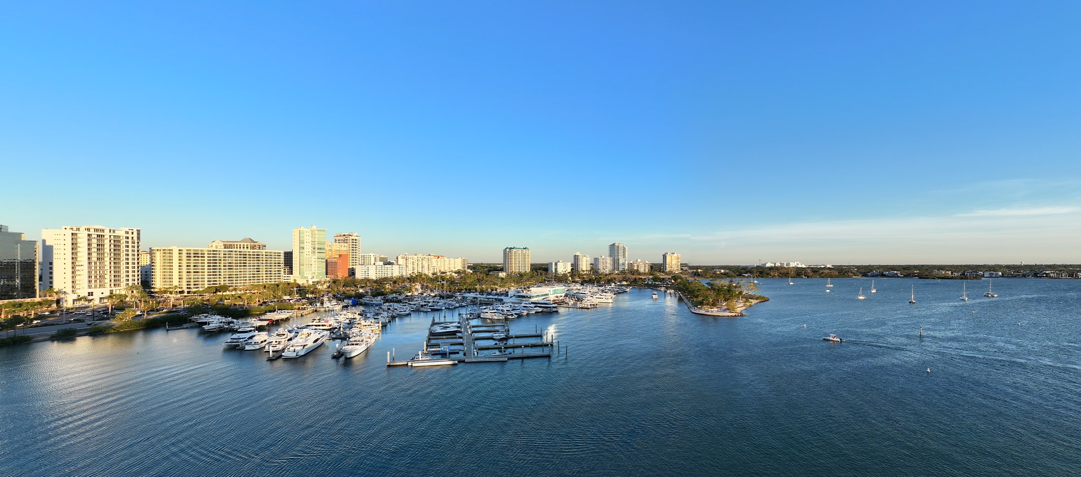
Residence 4
SQUARE FEET
AC 2,938
Terrace 260
Total 3,198
layout
Beds 3
Baths 3.5
Den 1
PRICING
$2,300,000
Exposure
NW
These residences, just over 2,900 square feet of interior living space, are among the most spacious of all the Amara floorplans. One will immediately appreciate that the kitchen, open-plan salon with separate dining room and bar are unique to this plan. The terrace is expansive, as are each of the en suite bedrooms. The private den will easily become either a media space or office. And everywhere are the long gallery-like walls for the owner’s art collection.
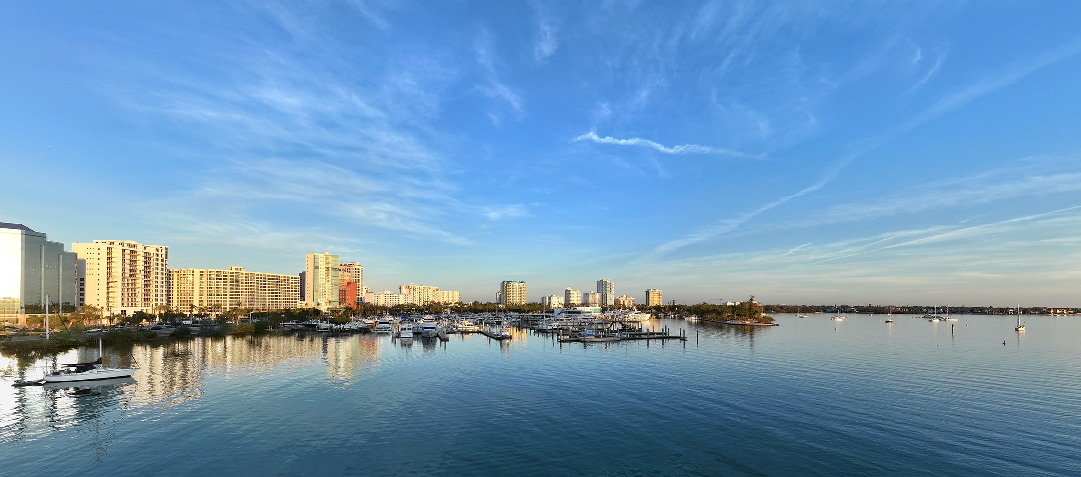
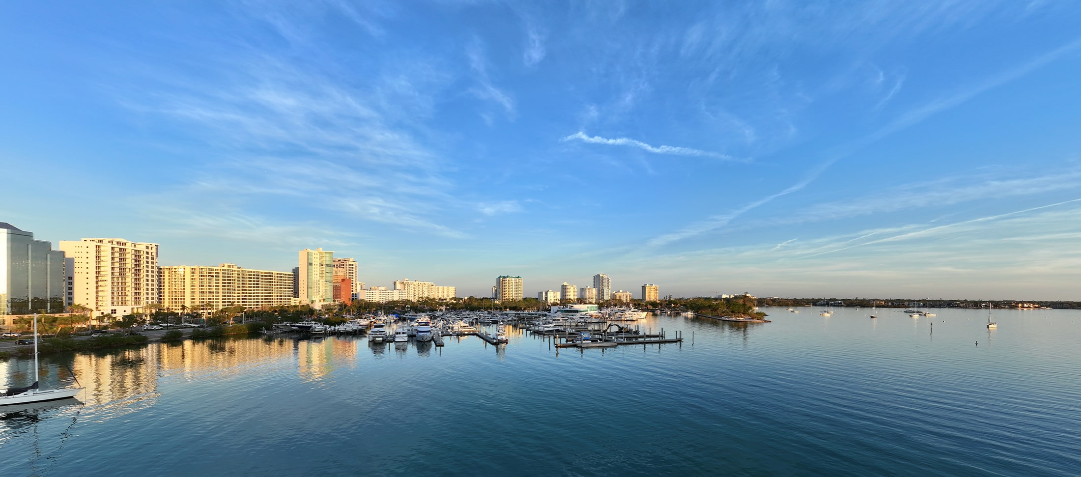
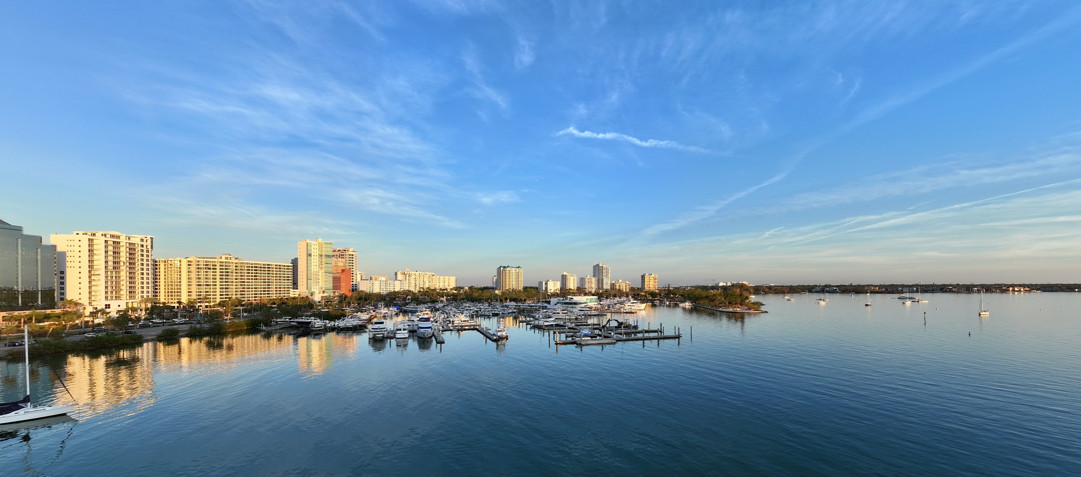
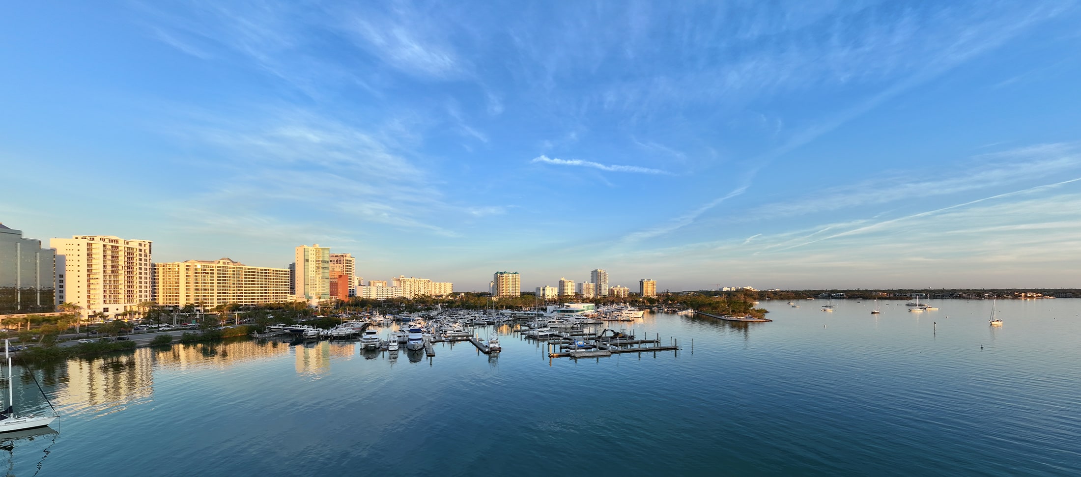
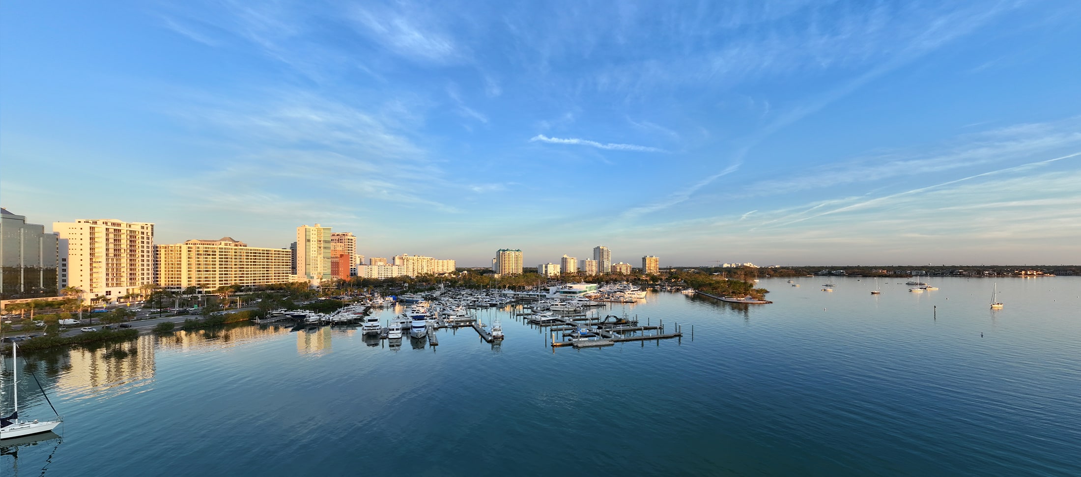
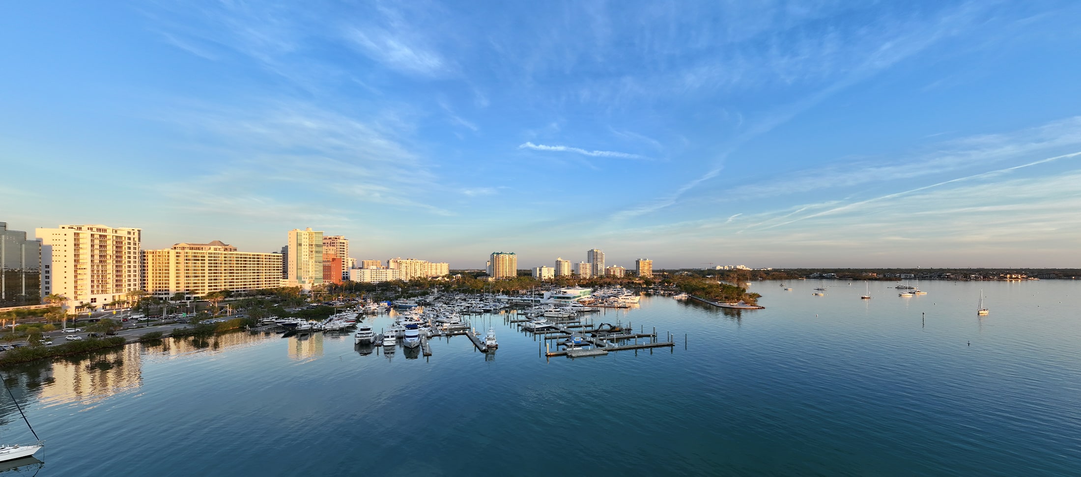
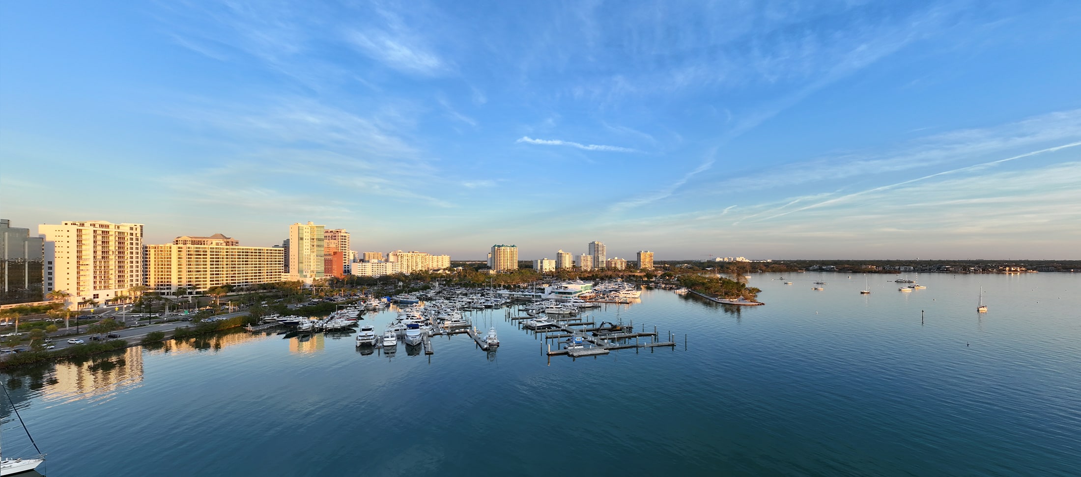
Residence 3
SQUARE FEET
AC 2,272
Terrace 257
Total 2,529
layout
Beds 2
Baths 2.5
Den 1
PRICING
$2,300,000
Exposure
NW
That great things sometimes come in smaller packages has never been so true than in this residence. Every inch of these 2,272 interior square feet delights. The kitchen/grand salon connect to the den/office and terrace — creating an expansive open-plan design. Here as well are long spaces that invite dramatic artwork. There is an expansive owner’s suite, highlighted by Amara’s only spa-like combination bath and shower feature. In all, spaces that invigorate every day on Sarasota Bay.
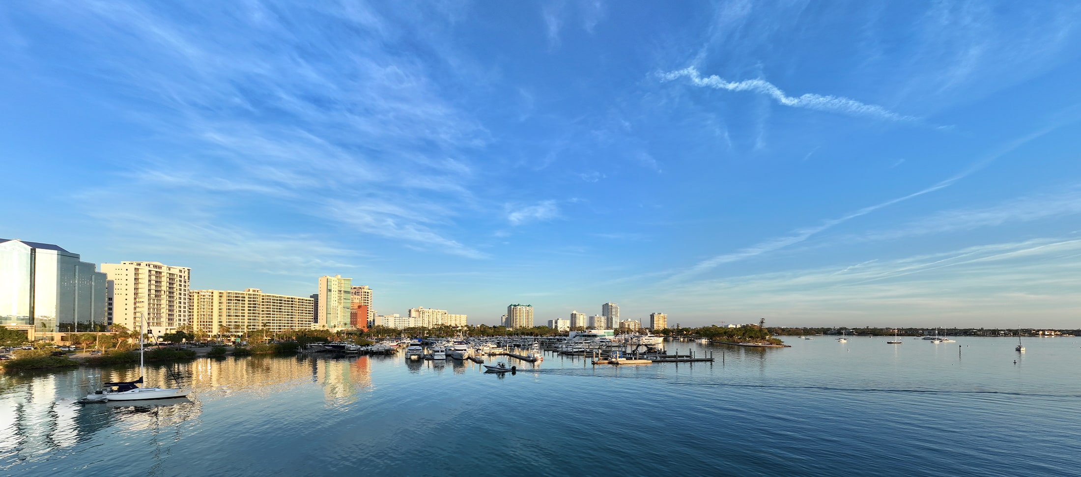
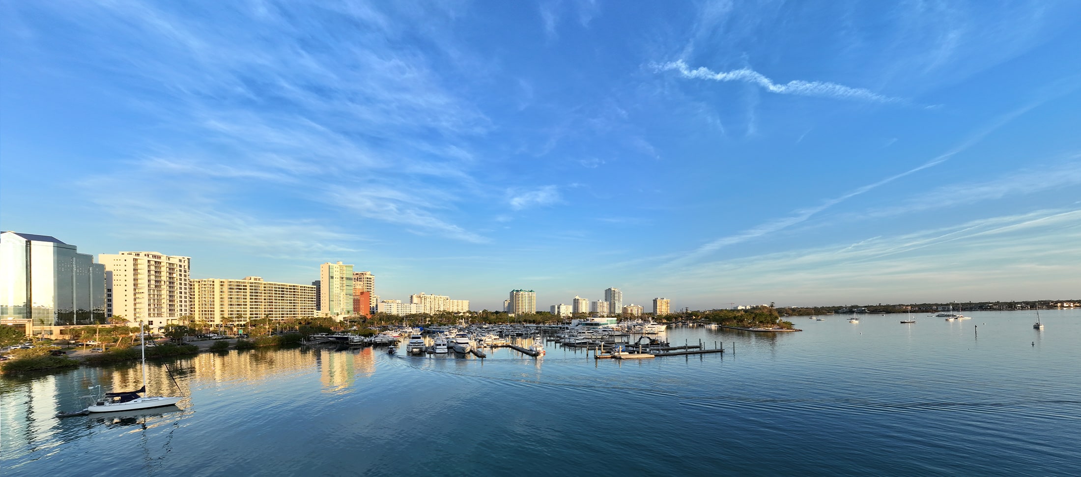
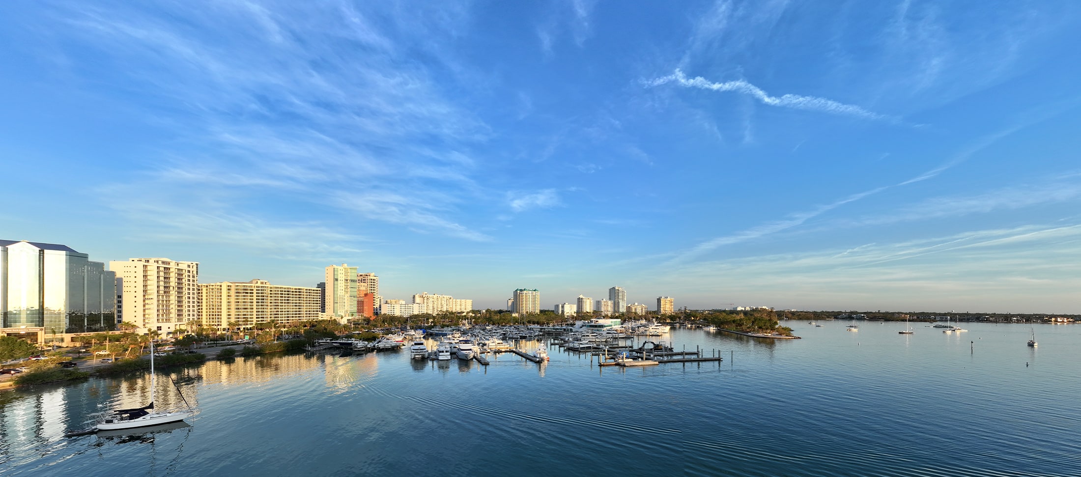
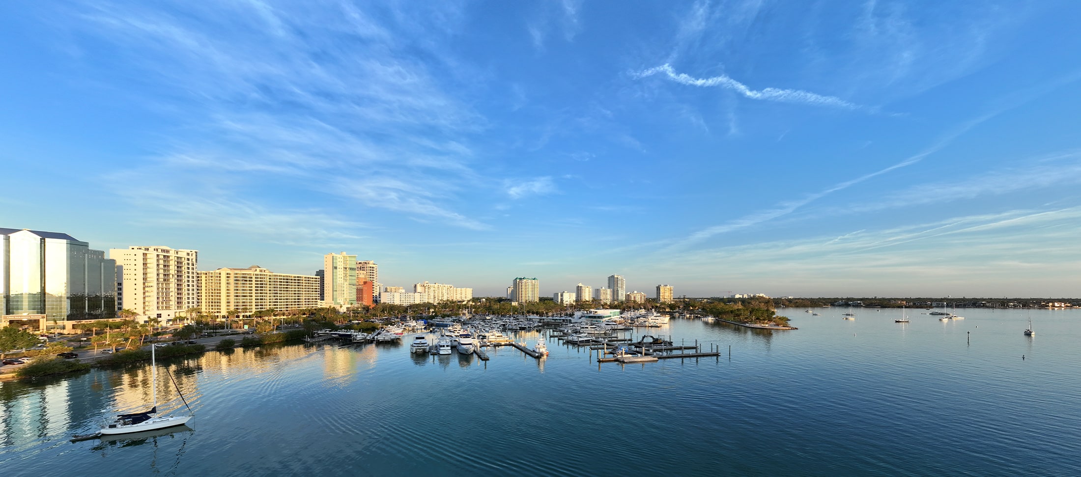
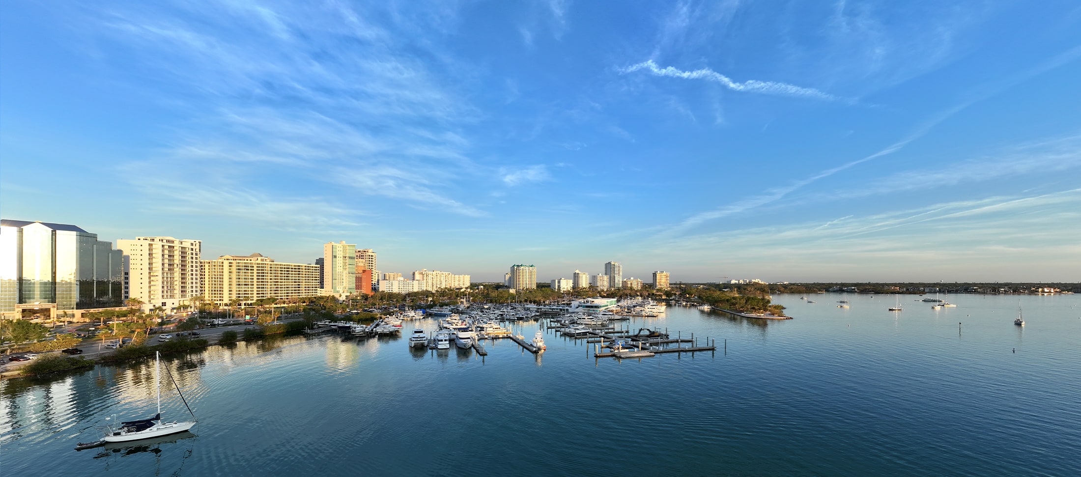
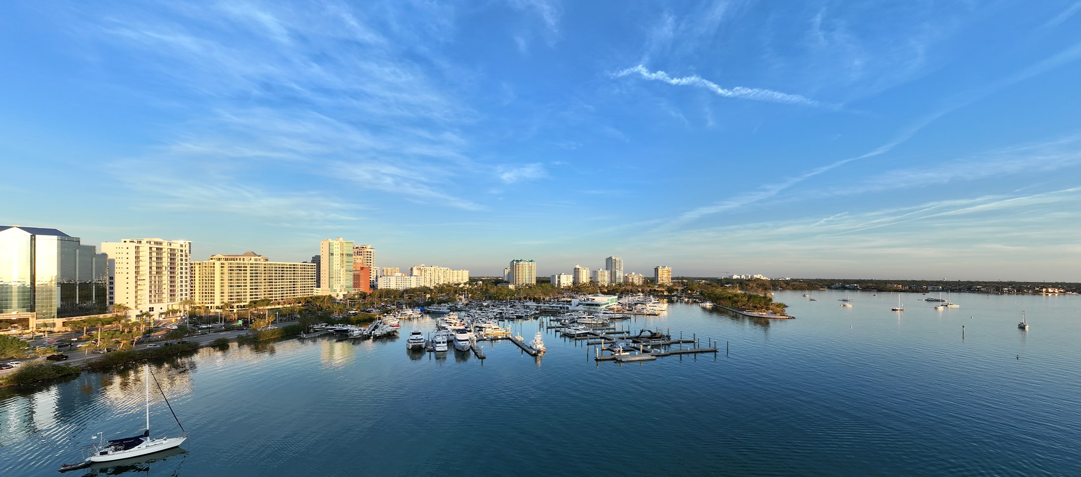
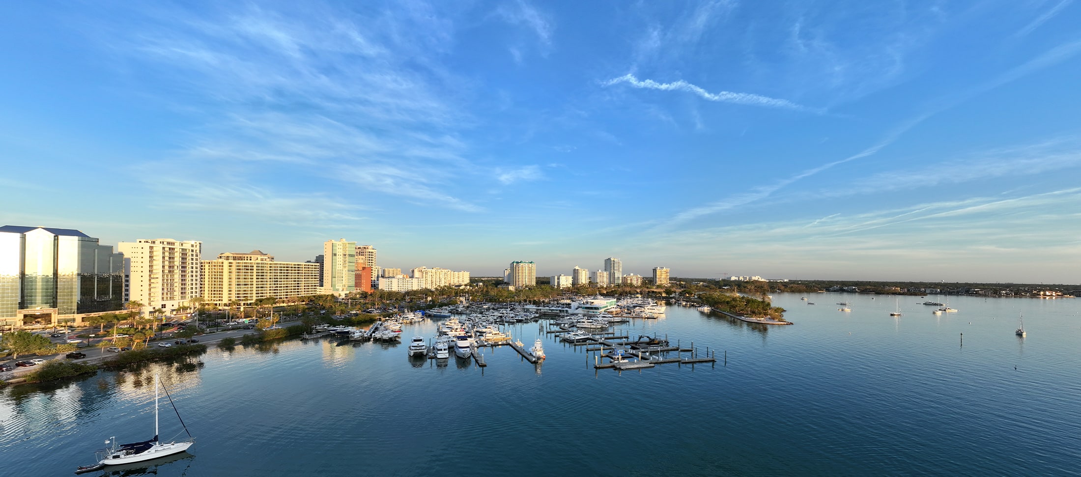
Residence 2
SQUARE FEET
AC 2,621
Terrace 243
Total 2,864
layout
Beds 3
Baths 3.5
Den 1
PRICING
$2,300,000
Exposure
NW
Comfortably over 2,800 square feet of indoor/outdoor space, over 2,600 of these under air, and three spacious bedrooms are the essential ingredients for inspired living. The true reward will be the everyday joy of city, marina and Sarasota Bay views. Every bedroom has a view, and each an en suite bath. Notable as well are long gallery-like walls ideal for art collections — although the nighttime lights of Sarasota are a masterpiece in themselves.
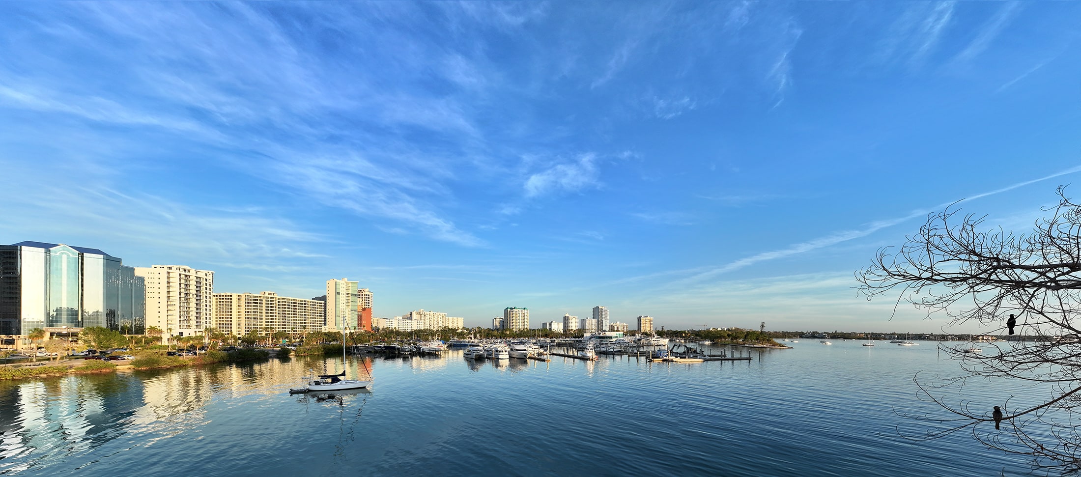
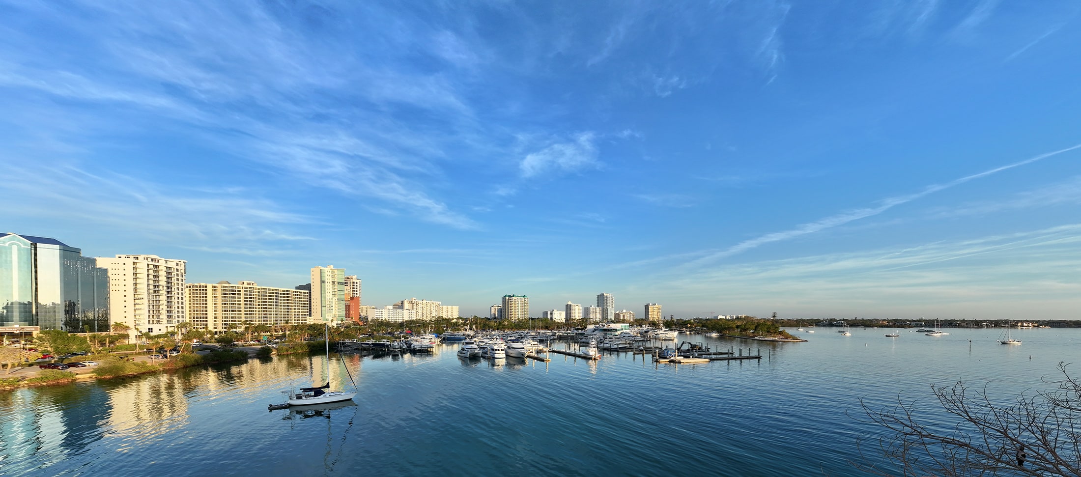
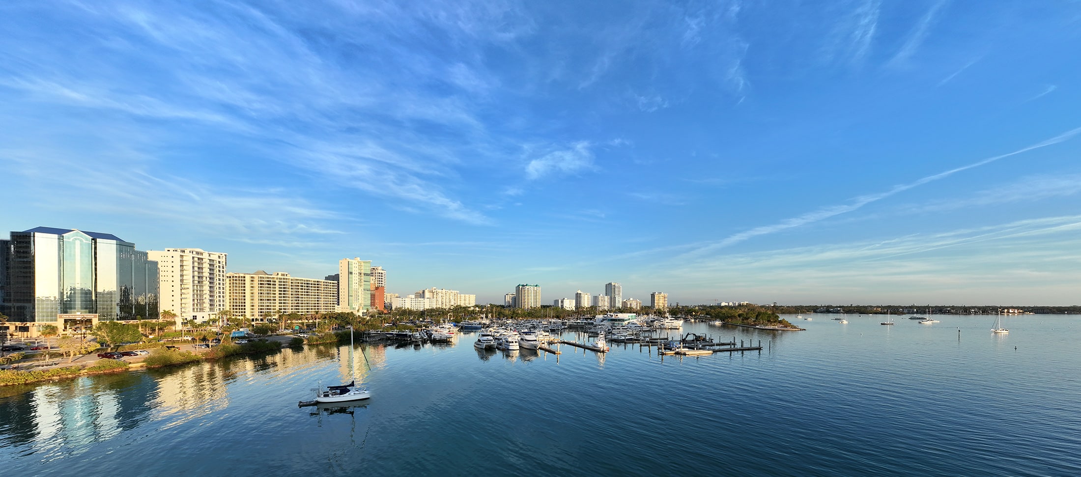
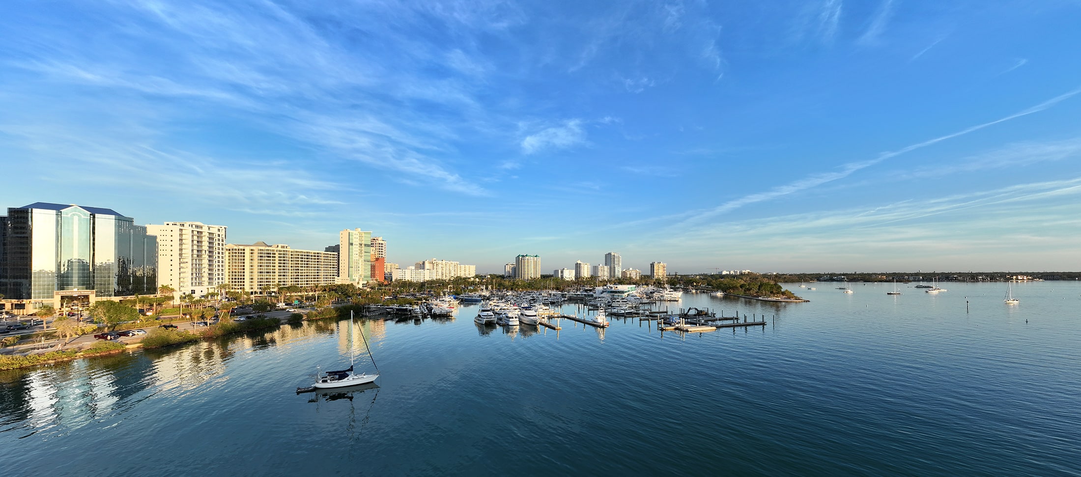
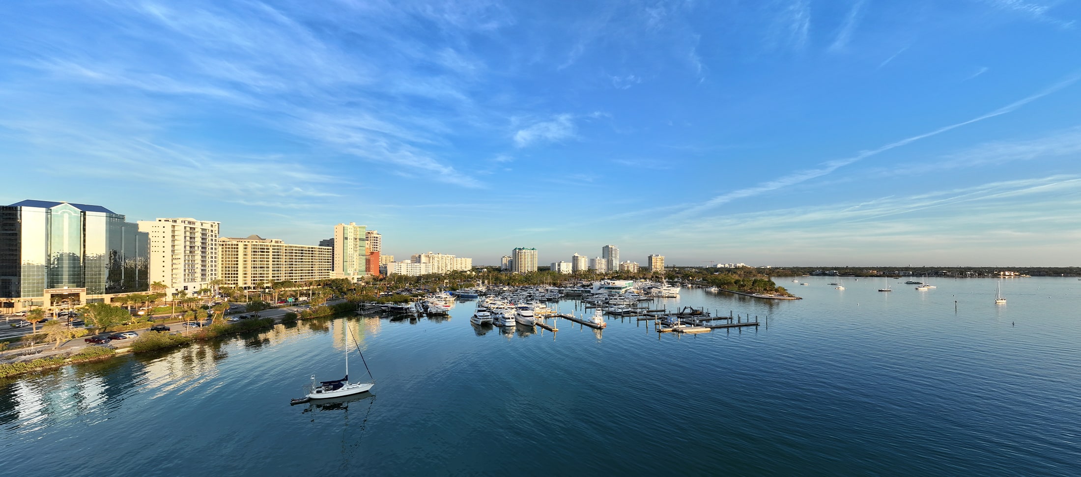
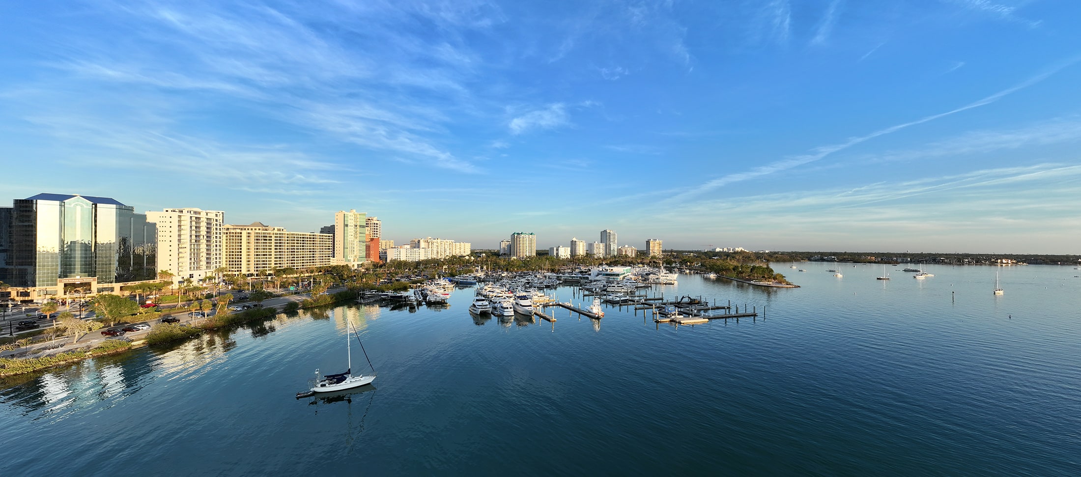
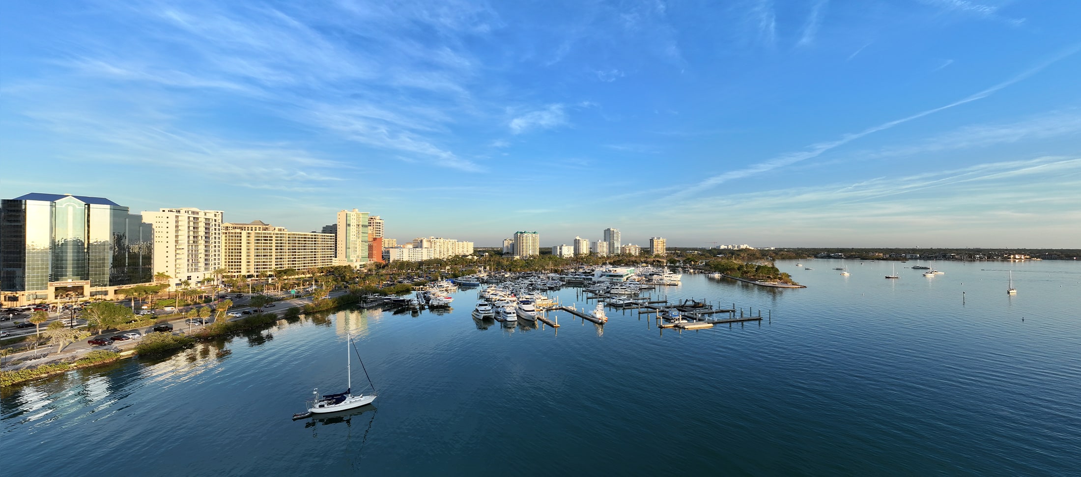
Residence 1
SQUARE FEET
AC 2,615
Terrace 267
Total 2,882
layout
Beds 3
Baths 3.5
Den 1
PRICING
$2,300,000
Exposure
NW
Light and views are the order of the day — every bedroom offers expansive city and bay views, with the grand salon and den sharing a 90° panorama of Sarasota and the marina. Three bedrooms, each with en suite baths, wrap about the central entertaining spaces — an open concept plan that flows to an expansive terrace and outdoor kitchen. We say entertaining, as every moment here offers the promise of a thrilling lifestyle. Here are 2,615 air conditioned square feet of interior space complimented by a 267-square-foot terrace.
