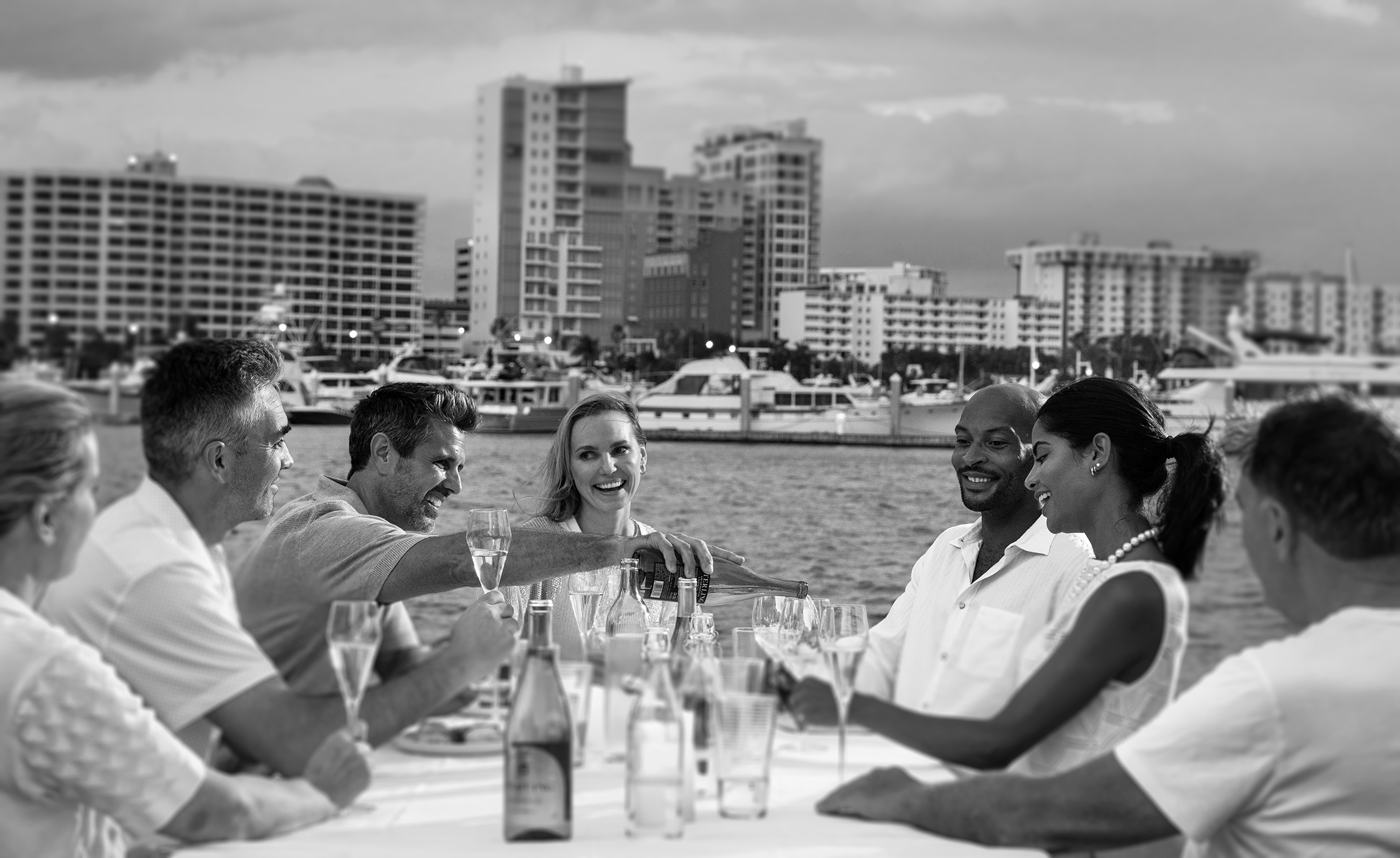The Amara lifestyle is defined by its seamless connection to the stunning natural beauty of Sarasota Bay. Our thoughtfully designed outdoor spaces provide a perfect balance of private tranquility and vibrant social energy.
With sweeping, panoramic views of Sarasota Bay and the sparkling Sarasota skyline, the pool terrace offers a serene setting for morning coffee, al fresco dining, or evening cocktails. Designed with summer kitchen provisions, this lush terrace invites effortless entertaining against the backdrop of a spectacular Sarasota sunset.
The amenity level at Amara Sarasota is a masterfully designed oasis dedicated to leisure and wellness. The expansive pool deck showcases an infinity-edge pool, a spacious spa with city and bay views, and luxurious lounge seating throughout. The adjacent indoor-outdoor bar and fire pit lounges create the perfect ambiance for gathering with neighbors or guests. Below, the bayfront Esplanade spans 660 feet along Sarasota Bay, offering a tranquil setting for a waterfront stroll, a game of bocce, or a quiet moment watching the boats glide by.

And why not a dinner with a light show — all of Sarasota sparkling in the setting sun? Such is the life Amara. Absolute privacy, steps to the city, your lounge, your boat. There is not, and never will be, a more dramatic, perfect setting for a life well lived. Find your place here, on Golden Gate Point.
ORAL REPRESENTATIONS CANNOT BE RELIED UPON AS CORRECTLY STATING REPRESENTATIONS OF THE DEVELOPER. FOR CORRECT REPRESENTATIONS, MAKE REFERENCE TO THIS WEBSITE AND TO THE DOCUMENTS REQUIRED BY SECTION 718.503, FLORIDA STATUTES, TO BE FURNISHED BY A DEVELOPER TO A BUYER OR LESSEE.
The name of the condominium is Amara Condominium, which is marketed and commonly known as “Amara on Golden Gate Point” or “Amara on Sarasota Bay. There are various methods for calculating the total square footage of a condominium unit, and depending on the method of calculation, the quoted square footage of a condominium unit may vary by more than a nominal amount. The dimensions stated in this brochure are measured to the exterior boundaries of the exterior walls and the centerline of interior demising walls and, in fact, are larger than the dimensions of the “Unit/Residence” as defined in the Amara Condominium Association documentation, which are measured using interior measurements. All dimensions are approximate and all floorplans and development plans are subject to change. Floorplans may be built in reverse depending on unit location.
Any furniture, appliances, or decorator ready items depicted herein are shown for artistic and illustrative purposes only and are not included in the purchase and sale of the condominium unit.
Community features, amenities and pricing are approximate and subject to change without notice. The information and materials displayed on materials provided to you are solely intended to provide general information about proposed plans of WSR-550, LLC. These proposed plans are conceptual in nature and are subject to change or cancellation (in whole or in part) at any time without notice. Land uses, public and private facilities, improvements, and plans described or depicted on any materials are conceptual only, subject to government approvals and market factors, and subject to change without notice. Nothing in these materials obligates WSR-550, LLC, or any other entity to build any facilities or improvements, and there is no guarantee that any illustrated or described proposed future development will be implemented. Neither the information and materials provided to you, nor any communication made or given in connection with and of the foregoing may be deemed to constitute any representation or warranty or may otherwise be relied upon by any person or entity for any reason.
All renderings and layout of the dock and boat slips are proposed and subject to change by Developer or by governmental permits/approval. Dock and boat slips are available under a Submerged Land Lease with the State of Florida with a current expiration date of 2033. There is no guarantee that the dock and boat slips will be built as shown or otherwise. Developer’s application for 21 boat slips is pending with the government authorities. Nonetheless, Developer anticipates that a minimum of 12 boat slips will be approved. In either case, the Developer will make one boat slip available for association use and all of the other remaining boat slips will be reserved for owner purchase and use. The size of the individual boat slips will vary. Please refer to purchaser documents for additional details.
All artist’s renderings are proposed concepts shown only for marketing purposes and are based upon current development plans, which are subject to change by the developer, WSR-550, LLC which reserves the right to make changes at its sole discretion, without prior notice or approval of the purchaser.
This project has been filed in the state of Florida and no other state. This is not an offer to sell or solicitation of offers to buy the condominium units in states where such offer or solicitation cannot be made. This website does not constitute an offer where prior registration or other qualification is required. Prices, availability, plans, features, dimensions, specifications, and amenities are subject to change at any time without notice.
©Copyright 2025 All rights reserved. The Ronto Group®
Amara will soon take its place among the Gulf Coast’s most rare and remarkable residences. We invite you to add your name to our early interest list, so we may stay in touch with you as Amara takes shape.
This site is protected by reCAPTCHA and the Google Privacy Policy and Terms of Service apply.